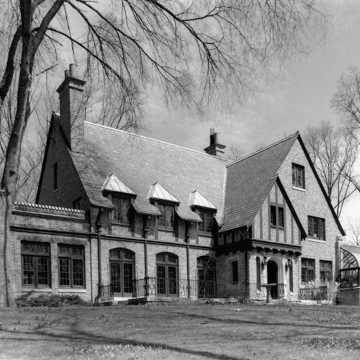Set in twenty-six densely wooded acres is one of Wisconsin’s most impressive mansions. The Tudor Revival manor was designed by Milwaukee architect and interior designer Bruns, who trained at the art institutes of Milwaukee and Chicago. Even the structure of the house is remarkable. The twenty-room house is built of reinforced concrete on a steel frame, with brick veneer.
Bruns juxtaposed massing, textures, and colors to create a building inspired by England’s grand medieval manor houses. The slate roof is steeply pitched and multigabled, with copper-roofed wall dormers. False half-timbering, filled with brick laid in herring-bone and basket-weave patterns, ornaments much of the second story. The gabled entrance is set in an elliptical-arched surround, whose spandrels display a Tudor rose. The door, of bronze sheeting over oak, features a large glazed panel protected by a wrought-bronze grille.
Art glass and highly decorative ceilings create an unusually elaborate interior, each room with its own theme. The stair hall with its stenciled ceiling and wrought-iron stair rail opens via an arch to an opulent living room with a gilded plaster cornice and ornate fireplace with a Tudor mantel. In the main dining room, a silver leaf motif edges the cornice line, and reinforced-concrete beams, finished to resemble wood, divide the ceiling into panels, each enriched with foliate patterns. Pairs of French doors link the dining room to a conservatory. Its focal point is a fountain embellished with bas-relief tiles and life-size herons and frogs, crafted in copper.
Even the Tudor Revival two-car garage displays Bruns’s flourishes in a large clock in one half-timbered gable end. Under an elaborate wooden canopy and flanked by carved and painted wooden figurines, it suggests the elaborate mechanical clocks of Germany and Switzerland.
One theme that appears repeatedly is a silver fox, seen on the garage’s weather vane, the bronze grille over the front door, and the chimney breast in the billiards room, where the architect himself painted a mural of a fox in the woods. The Fromm Brothers–Nieman Company was the nation’s largest breeder of silver foxes for the fur industry. When the popularity of fox coats waned, the company became a major mink breeder. It also financed medical research into the causes and treatment of distemper and encephalitis.


