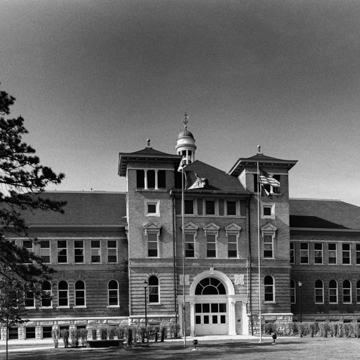Stevens Point State Normal School, ancestor of today’s University of Wisconsin–Stevens Point, began as a teacher-training school and, in 1902, became one of the first schools in the nation to educate young women in “domestic science” or home economics. Later, when the school was known as Central State College, it was the first in the nation to offer an environmental-conservation major.
Perkins and Selby of Chicago designed the initial building, notable for its fine proportions, subtle textures, and slender garlanded cupola. The building’s design is an interpretation of Renaissance Revival. On the symmetrical facade, a central pavilion with an arched entrance projects beyond the plane of the two-story wings extending from either side. This pavilion stands three stories high and is flanked by four-story towers that culminate in belfries with Ionic columns at the openings. The raised foundation is of rock-faced stone, with alternating courses of thick blocks and thin slabs. The first story’s tan brick walls feature recessed courses at regular intervals, creating strong horizontal shadow lines, whereas on the upper stories the mortar joints are flush with the face of the bricks. The entrance and first-floor windows are round-arched. By contrast, the second-story windows are rectangular, with those on the central pavilion sporting pediments.


