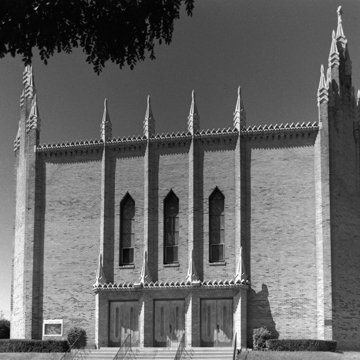With stylized lancets, soaring buttresses, and dramatic pinnacles, this striking hilltop church won popular accolades for its “American Gothic” design. But the term, stressing historical precedent, fails to capture Barry Byrne’s innovative architectural vision. Based in Chicago, Byrne was one of the most idiosyncratic practitioners of modernism. He apprenticed to Frank Lloyd Wright in the early 1900s, but his mature designs are based on principles learned from Louis Sullivan and his travel in Europe in 1924, where he met several modernist architects. Like Sullivan, Byrne used ornament to frame otherwise flat, unadorned, elongated wall surfaces, creating an architectural idiom all his own, blending Gothic lines with an Art Deco aesthetic.
In the 1920s, Byrne concentrated on ecclesiastical designs, and St. Patrick’s ranks among his finest creations. Eschewing the usual steeple and cruciform plan, Byrne designed a square box, then slashed its flat sides with triangular shafts, which rise above the roofline as terra-cotta spires. The theme recurs at the building’s beveled corners, where multiple pinnacles rocket upward in tight formation. The triangles forming these spires reappear in the tall, pointed windows, the stained glass door insets, and the terra-cotta coping over the doors and along the roofline. To fashion these geometric ornaments, Byrne turned to his longtime associate, sculptor Alfonso Ianelli.
Even St. Patrick’s interior reflected Byrne’s independent mind. The nearly square sanctuary integrated the nave and sanctuary into one space to bring congregants closer to the altar and the ministration of the sacraments. The original altar, however, and the ornate reredos, which echoed the building’s stylized lancets, were removed as a result of—as some critics argue—a misinterpretation of the principles of the Second Vatican Ecumenical Council (1962–1965).


