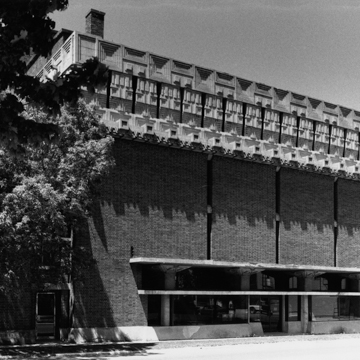Richland Center, Frank Lloyd Wright’s birthplace, can also claim one of his most unusual buildings. This top-heavy four-story block was the only warehouse Wright created. He drew the plans in 1915 supposedly to pay his debts to Albert Dell German, a local wholesaler. Whether true or not, the story fits a known pattern, Wright being notorious in Wisconsin for purchasing building materials on credit and then failing to pay.
German envisioned a grand building to house storage space, retail shops, an art gallery, a tearoom, and an exhibition showcasing Wright’s work. But almost as soon as construction began in 1917, construction-cost overruns mounted, as they often did in Wright’s projects. By 1919, the initial $30,000 price tag had ballooned to $125,000. Business woes forced German to halt construction in 1921. Boarded up and vacant, its entrance not yet built, the warehouse must have seemed a sign of the times in Richland Center, which, like many farm towns, suffered through an agricultural depression even before the Stock Market Crash of 1929. In 1932, German lost the unfinished warehouse due to unpaid taxes. Amazingly, though, he never blamed his woes on Wright. He repurchased the building in 1935 and had Wright draw new plans (unexecuted) for a ground-floor restaurant, fourth-floor apartments, and a rooftop terrace. The financing never materialized, and German lost the building in 1937. A series of subsequent owners used it as a bowling pin factory and a fallout shelter, among other things. New owners in the 1970s finally completed the building’s storefront, essentially following Wright’s original design.
Even though Wright failed to complete the warehouse as planned, it is historically important as the first of his “Mayan” buildings, pre-figuring the more artistically satisfying Hollyhock House and other residences he designed in the Los Angeles area in the early 1920s. In his quest for an American style, Wright experimented in 1914 with Mayan motifs in his plans for Chicago’s Midway Gardens, but this warehouse marked the first time he captured the monumentality—if not the beauty—of Mayan architecture. Like the temples at Chichén Itzá, the warehouse expressed mass and sculptural weight on a scale related not so much to humans as to the earth. The massive fourth-story, concrete frieze, organized into four bands of rectilinear Mayan-styled motifs, looms over the viewer and presses the building into the ground. The frieze casts a horizontal shadow over the brick walls below, and cantilevered concrete slabs over the glazed storefront accentuate the building’s horizontality. The piers supporting the uppermost slab culminate in stylized capitals, cast with a vaguely Mayan triangular pattern.
Cast-in-place concrete columns bear the load of the building, with the first through third stories enclosed by imposing double-layer brick walls. Yellow brick forms the inside layer, dark red-brown brick the outside. Red header bricks, set in repetitive patterns, tie the two layers together. Pierced only by the narrowest of windows, the walls further emphasize the feeling of great weight.


