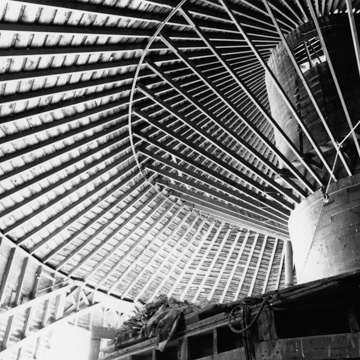This two-story barn was constructed for Norwegian immigrant Carl Risum shortly after proponent Franklin H. King first published his plans in 1890 through the Wisconsin Agricultural Experiment Station. The balloon-frame building with walls of horizontal lapped siding centers on a wooden silo. A conical roof, with an octagonal cupola provides light and ventilation. Inside the barn, the roof supports resemble a huge umbrella, with the rafters four inches apart as they meet the silo and two feet apart above the studs. The barn interior was organized in two levels. The ground story held the stalls for thirty cows and six horses, and above this was the haymow.
You are here
Risum Round Barn
If SAH Archipedia has been useful to you, please consider supporting it.
SAH Archipedia tells the story of the United States through its buildings, landscapes, and cities. This freely available resource empowers the public with authoritative knowledge that deepens their understanding and appreciation of the built environment. But the Society of Architectural Historians, which created SAH Archipedia with University of Virginia Press, needs your support to maintain the high-caliber research, writing, photography, cartography, editing, design, and programming that make SAH Archipedia a trusted online resource available to all who value the history of place, heritage tourism, and learning.


