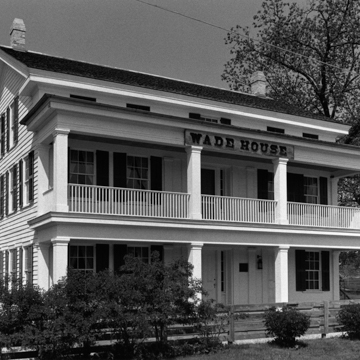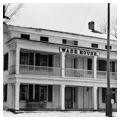The Wade House complex suggests a mid-nineteenth-century stagecoach stop on the Wisconsin frontier. Owned and operated by the Wisconsin Historical Society, the complex encompasses the Robinson and Wade houses, both original to their sites. The complex also includes a reconstructed blacksmith shop, a log building moved here in the 1950s; the reconstructed Herrling Sawmill, Wisconsin’s only working water-powered sawmill; and the Jung Carriage Museum, which displays the state’s largest collection of antique carriages and wagons.
In the 1840s and 1850s, stagecoach inns provided meals and lodging to travelers along the roads between population centers. Located on the plank road halfway between Fond du Lac and Sheboygan, the Wade House became a relay station where the stagecoach drivers changed horses. Its twenty guest rooms filled to capacity almost every night. In 1850, proprietor Sylvanus Wade apparently engaged his son-in-law, Charles Robinson, to construct the inn in the Greek Revival style. Robinson, one of the hamlet’s first settlers, had established a sawmill here in 1847 and was known for his carpentry skills. These are evident in the window sashes, joined with wooden pegs and mortise-and-tenon. A two-story porch, supported on simple square columns, spans the facade. Attic windows above the porch illuminate the third-story ballroom and the closet-sized bedrooms provided for the stagecoach drivers. Robinson trimmed the exterior with locally logged white pine. The interior and furnishings remain virtually as they appeared in the hostelry’s heyday.
About five years later, Robinson built a Greek Revival residence for himself nearby. Greek Revival flourished especially in those areas of the Old Northwest, like Wisconsin, that were being settled rapidly from the 1830s through the 1850s. An inset porch with simple square columns wraps around part of the square clapboard structure, and a row of six closely spaced doors provides access to the interior. A band of attic windows lights the second story, and a louvered deck, graced by wide pilasters and a decorative iron cresting, crowns the cedar-shingled low-hipped roof. The interior of the house remains intact, complete with its original butternut woodwork.





