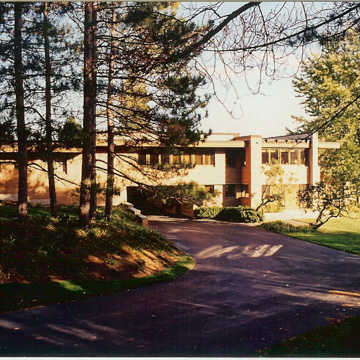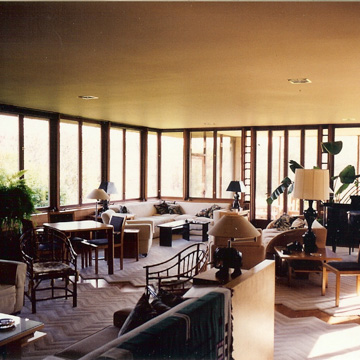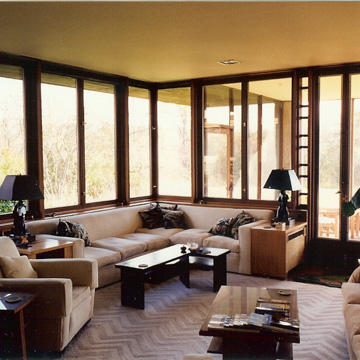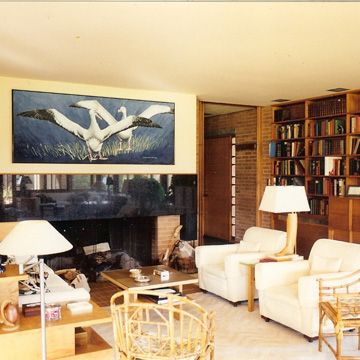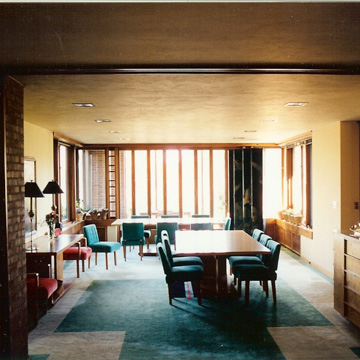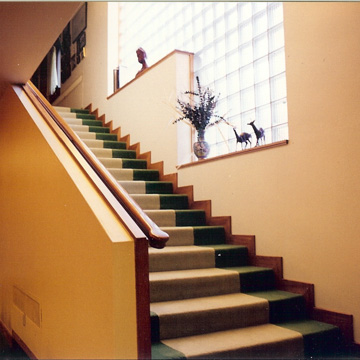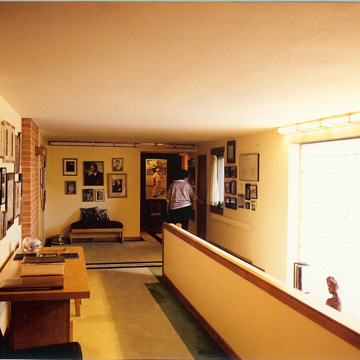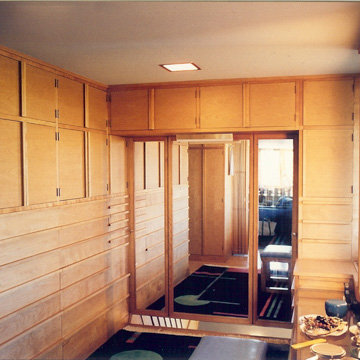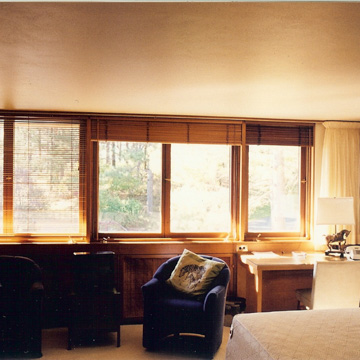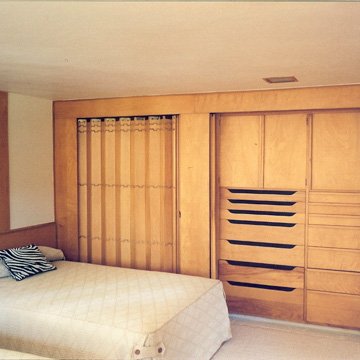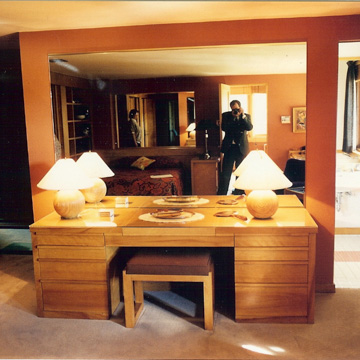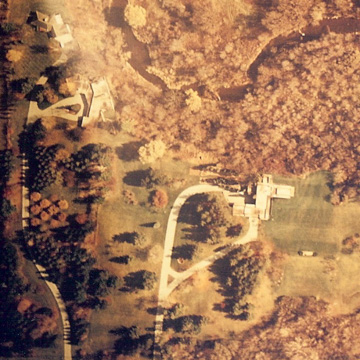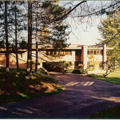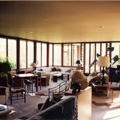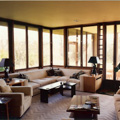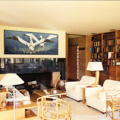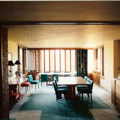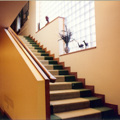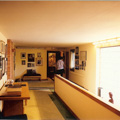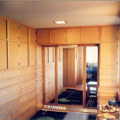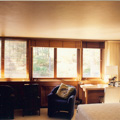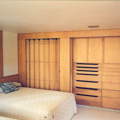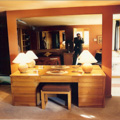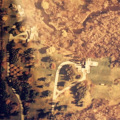Situated on nearly fifty-four acres amid rolling farmland, this International Style house reflects the influence of Frank Lloyd Wright. When the house was completed, Architectural Forum (July 1939) chose Windway to represent the vanguard of future residential design. Architect Deknatel, a Chicago native, had studied in Paris with André Lurçat, a proponent of a planar, geometric idiom, and had worked as a draftsman for Wright. Both clearly influenced Windway. The plan itself is Wrightian: long one-story wings extend from a two-story L-shaped core, forming almost a pinwheel shape. Wright’s ideas also appear in the brick walls, whose raised stringcourses create subtle horizontal striations, and in the copper cornices and downspouts, which lend a warm tone. At the same time, the flat roof, obscured entrances, windows that turn corners, and deep shadows cast by cantilevered eaves express the principles of the European-influenced modernist architecture. The largely intact interior decoration and furnishings are by Geraldine Deknatel, who had studied in New York City and Paris. Among the highlights of her work here are a glass-block stairwell light and a geometric pattern on the floor coverings.
Now a conference center, Windway was the home of Walter Kohler Jr., whose family owned the Kohler Company and who was president of the Vollrath Company, a manufacturer of stainless-steel products. In the 1950s, Kohler served three terms as the governor of Wisconsin.


