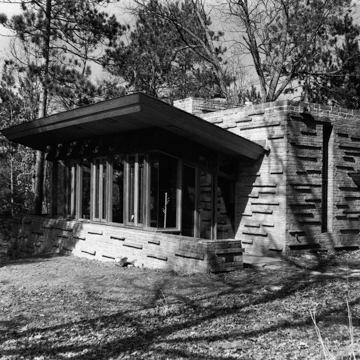One of Wright’s final statements in his effort to develop Organic architecture, the Peterson Cottage drawings were signed only six months before his death in April 1959. The drawings borrowed from a plan he had created in the 1930s, when Wright emphasized rectangular modules rather than the circular or triangular ones of his later years.
Nestled in the woods on the south shore of Mirror Lake, the cottage appears to emerge from the slope of the ground, its walls of randomly laid, thin sandstone punctuated by projecting slabs to suggest a natural outcropping. From the one-story flat-roofed module to the north, the building steps up in two stages to the wide chimney, the design’s fulcrum. To the south, the roof sweeps up dramatically, revealing a wall of glass windows and doors that look out over the lake. Wright often employed wide roof overhangs, here with a broad pine fascia shading the glass. Geometric ornamentation along the clerestory creates patterns of shadows and light. The one-room cottage has only 880 square feet of living space, but the open plan and glass walls lend a sense of spaciousness. The flagstone floor extends from the living area to the outside, forming a walled patio and blurring the boundary between indoors and out.
Seth Peterson, who commissioned the hideaway, died before the house was finished. Owen Pritchard acquired it and completed the construction, but he did not live here long before the Wisconsin Department of Natural Resources acquired the house and its lot for Mirror Lake State Park. Vacant for many years, the house was restored in 1992 by John Eifler of Chicago for the nonprofit Seth Peterson Cottage Conservancy, now the official custodian of this rental cabin.


