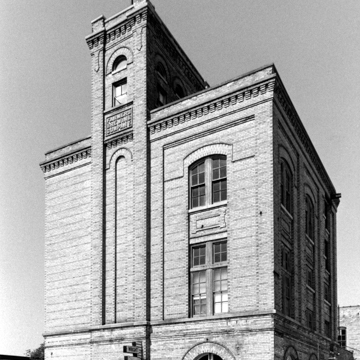In 1913, a group of six German farmers organized the Farmers’ Brewing Company, which produced Farmers Lager Beer and later Shawano Club. To make brewing more efficient and economical, brewmaster Conrad Volland adopted special industrial designs that brewery architects in St. Louis and Chicago developed between the late 1870s and 1890. The water tanks, malt hopper, mash tub, brew kettle, and other equipment are organized in a vertical gravity-flow system. In a final stage, the brewers transferred the beer to fermenting and lagering rooms. This building exemplifies this spatial plan. At the top of the six-story tower was the primary tank, where the brewer created the wort. A brass cooling system stretched down from the fourth floor to a giant copper brewing kettle on the second, with its six enormous stock tubs. The first floor housed rows of fermenting tubs and seven huge storage tanks. Each of those tanks held the equivalent of seventy-three barrels of beer. This cream brick Romanesque Revival building resembles the older Raddant Brewery that stood nearby on 5th Street. A row of round-arched windows wraps around the top of the tower where the brewing process began. Several ancillary structures were part of the brewery’s operations. Attached to the west is a one-story, brick keg house. This linked to a two-story storage area and engine house, which a pipeline connected to the two-story bottling works across the alley. The brick bottling works features a stepped parapet and segmental-arched windows.
You are here
Farmers’ Brewing Company Building
If SAH Archipedia has been useful to you, please consider supporting it.
SAH Archipedia tells the story of the United States through its buildings, landscapes, and cities. This freely available resource empowers the public with authoritative knowledge that deepens their understanding and appreciation of the built environment. But the Society of Architectural Historians, which created SAH Archipedia with University of Virginia Press, needs your support to maintain the high-caliber research, writing, photography, cartography, editing, design, and programming that make SAH Archipedia a trusted online resource available to all who value the history of place, heritage tourism, and learning.


