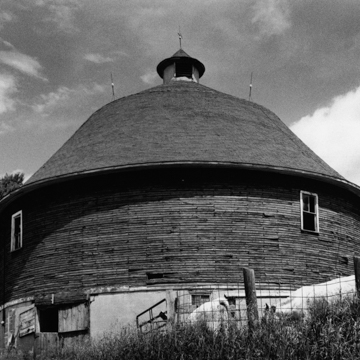Fiddle music once filled this barn on summer evenings. Barn dances, a popular social activity in farming communities, regularly packed the building, known for miles around as the best place for polka dancing. Round barns suited dances because their walls supported the roof without interior posts and provided a vast space clear of obstructions. The barn’s main floor was a large hay and storage space, unused by cattle in the basement. Bush and carpenter Ed Susee modeled this barn after a similar one in La Crosse. The barn is sixty feet in diameter, with a central silo marked by a louvered cupola. Concrete walls eighteen inches thick support a superstructure of horizontal siding, which supports a dual-pitched circular roof.
You are here
L. L. Bush Barn
If SAH Archipedia has been useful to you, please consider supporting it.
SAH Archipedia tells the story of the United States through its buildings, landscapes, and cities. This freely available resource empowers the public with authoritative knowledge that deepens their understanding and appreciation of the built environment. But the Society of Architectural Historians, which created SAH Archipedia with University of Virginia Press, needs your support to maintain the high-caliber research, writing, photography, cartography, editing, design, and programming that make SAH Archipedia a trusted online resource available to all who value the history of place, heritage tourism, and learning.


