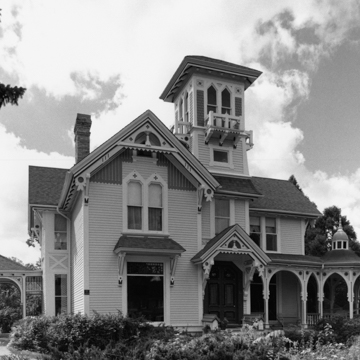Gothic Revival for residential buildings lost popularity soon after the Civil War but persisted longer in Wisconsin. Mix’s picturesque Chandler House exhibits lingering Gothic Revival details coupled with the asymmetrical massing of the Queen Anne style. Wooden ornamentation embellishes every part of the two-story clapboard house, appropriately so, since Walter Chandler was a lumber dealer. A veranda with rounded and pointed arches wraps around the northwest part of the house, and a cupola crowned by a spindle finial caps the veranda’s corner. Scroll-sawn brackets, bow-ribbon pendants, and quatrefoils lend a lacy look. A driveway passes through a porte-cochere, with basket-handle arches sprouting vines and trefoils in their spandrels, and a pyramidal roof rises to another finial. The house’s most dramatic feature is the four-story central tower. Here, hexagonal shingles clad the topmost stage, and quatrefoil brackets support wooden balconets with sawtooth trim. Pairs of tall, pointed windows rise to a pyramidal roof with exposed rafter tails.
You are here
Walter Chandler House
If SAH Archipedia has been useful to you, please consider supporting it.
SAH Archipedia tells the story of the United States through its buildings, landscapes, and cities. This freely available resource empowers the public with authoritative knowledge that deepens their understanding and appreciation of the built environment. But the Society of Architectural Historians, which created SAH Archipedia with University of Virginia Press, needs your support to maintain the high-caliber research, writing, photography, cartography, editing, design, and programming that make SAH Archipedia a trusted online resource available to all who value the history of place, heritage tourism, and learning.


