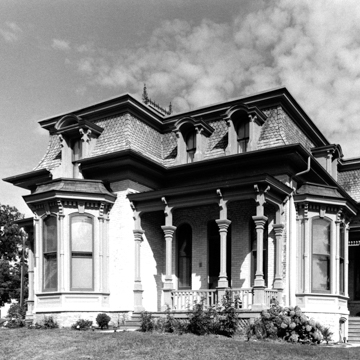Like many Wisconsin communities, Whitewater formed around a gristmill. Yankee farmers settled the area in the mid-1830s, and soon Prosper Cravath platted the village for the town proprietor, James Trippe, with three major streets radiating westward from Trippe’s mill. The railroad’s arrival in 1852 made Whitewater a market hub for surrounding farms and a thriving industrial center, with a wagon works, a reaper manufacturer, a paper mill, and several brick kilns. Whitewater Normal School (now part of the University of Wisconsin system), which opened in 1868, spurred still more growth. Main Street Historic District recalls Whitewater’s rapid rise. From the 1850s to the 1890s, business leaders built their brick and frame houses in this neighborhood. Stretching from downtown to the normal school campus, removed from the clamor of factories and mills, W. Main Street became the most prestigious address in town. Construction stalled in the 1890s when an economic downturn closed Whitewater’s factories. Today, the district seems frozen in the late nineteenth century.
At the west end of the district, the two-and-a-half-story Engebretsen-Dorr House (1895; 622 W. Main) was designed by George Bradley and Son for merchant and former mayor Edward Engebretsen. This Queen Anne house has an asymmetrical plan, an octagonal corner tower, a Tuscan-columned wraparound veranda with a pediment (whose bas-relief pineapple symbolizes hospitality), and a pedimented inset balcony. Inside, white and red oak, pine, cherry, and bird’s-eye maple decorate the rooms. At 150 Church is the Gothic Revival St. Luke’s Episcopal Church built in 1869–1870 of rock-faced limestone. A steeply pitched gable frames a triad of stained glass lancet windows edged with dressed stone. Entrance to the church is through the southeast corner tower, whose boxy massing, heavy buttresses, and crenellated parapet make it seem squat despite its three-story height.
The district’s most common architectural style is Italianate, and the best example is the buff brick Smith-Allen House (1856; 445 Center). Erected by local builders Porter and Hunter, the house has a three-story central tower, round-arched fenestration, hipped roofs, and cornice brackets. Lacy scrollwork garnishes the second-story windows.
White Memorial Library at 402 W. Main opened in 1904 at the height of the free public library movement in Wisconsin. The library was funded from the estate of local benefactor Mary Flavia White, one of many women who drove the library movement nationwide. This one-story, hipped-roofed building typifies the small libraries designed by Claude and Starck of Madison. The fluted Ionic columns and pilasters and the triangular pediment suggest Beaux-Arts classicism. Ribbons of small square windows high in the side walls let in light over the tops of the bookcases. Next door at 328 W. Main, the cream brick Hamilton House built in 1861 is a mansard-roofed version of Italianate with its bay windows and bracketed porches. Crestings crown the mansard roofs atop the towers on the house’s east and west sides. A Queen Anne porch was added sometime between 1880 and 1900. A striking wooden staircase with spindles, panels, and pendants highlights the interior, and carved wood and stone fireplaces grace several rooms. The house is now a bed-and-breakfast inn.


