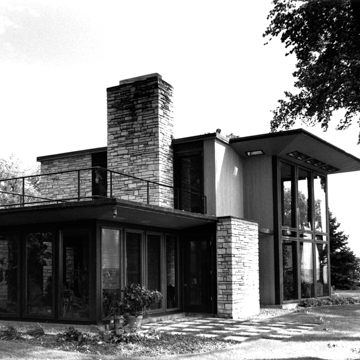In its July–August 1942 issue, House Beautiful predicted that the Kellett House, with its curved and angular walls of glass, wood, and stone, reflected “the way houses will be built after the War.” Built for an engineer and president of the Kimberly-Clark Corporation, the Fox River Valley’s largest paper producer, the house included energy-efficient solar design. Keck led a handful of innovative American architects who used the sunlight to heat homes and thereby reduce energy costs, and he incorporated these passive solar principles into most of his residential designs. The Kellett House has a virtually all-glass facade to create a solarium facing Lake Winnebago. The sun’s rays stream through the glass walls by day, heating the spaces inside; interior walls and flagstone floors absorb this energy and radiate it into the rooms at night. To avoid overheating the house in summertime, Keck capped the solarium with visor-like roof overhangs. They shade the interior but are shallow enough to let the rays reach the solarium’s rear walls in winter, when the sun is lower in the sky. Keck also designed a “pan roof,” which could be filled with a thin sheet of water in the summer, keeping the house below it cool by reflecting sunlight and by evaporating heated water. At Kellett’s behest, Keck also borrowed from Frank Lloyd Wright and embedded hot water coils in the first-story floor. These supplemented the passive-solar heat in the winter by warming the floor slab, which then acted as a radiator, evenly heating the entire room. Keck also installed a conventional forced hot water system with baseboard radiation on the house’s second floor.
Like Wright, Keck worked within a philosophy that came to be known as Organicism, visible not only in the spectacular lake views but also in his use of natural exterior materials. To make the house fit its setting on a wooded finger of land jutting into the lake, Keck designed it in a slight arc, echoing the curve of the shore. At one end of the curved wall, rough, uncoursed Lannon stone clads the one-story entrance block and the chimney stack, while at the other end, a garage, intersecting the arc at an angle, is also covered with stone. Along the north face, Keck covered the walls with narrow, vertical wooden siding. Shaded ribbons of small windows pierce these walls, their upper sashes sliding into concealed pocket openings.


