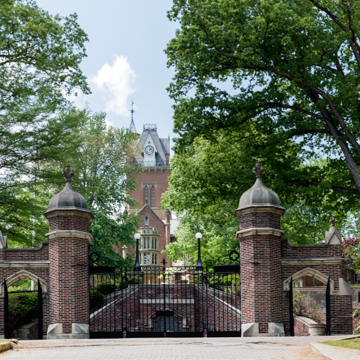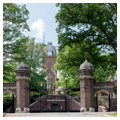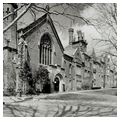An exceptional example of American Gothic Revival architecture, Old Main is one of West Virginia's largest nineteenth-century structures. Its construction was a remarkable achievement and shows well the directions in which western Virginians, later West Virginians, were looking for design sources, builders, and materials.
On December 14, 1857, four days after the first college building burned to the ground, a committee chaired by W. K. Pendleton, then vice president, was appointed “to procure a plan for new College buildings.” Pendleton and Alexander Campbell, his father-in-law and college president, embarked on an extensive trip to raise funds, visit possible models, and select an architect. New York, Philadelphia, and Washington, where they viewed James Renwick's just completed Smithsonian Institution, were on the itinerary, but they did not find their architect until they reached Cincinnati. James Keys Wilson (1828–1894), of the firm of Wilson and Walter, was a native of Cincinnati and had studied architecture with Renwick.
When the board of trustees approved the firm's completed plans in August 1858, construction had already begun. At the cornerstone laying ceremony, held the previous May, Campbell stated: “We have spared no pains to project everything upon the most improved models of architectural taste and convenience. The Gothic has been adopted as the style most fitly expressive of the inspiring nature of the Christian's aims and hopes.” A year later, the Cincinnati Gazette matched his enthusiasm, declaring in May 1859:
One of the most imposing college buildings in the United States is in progress of erection for the use of Bethany College, Brooke County, Va. The architects, Messrs. Walter & Wilson, of this city, have shown us drawings of the buildings in detail, and although it is not to be extravagantly expensive, yet it will be a magnificent edifice.
Old Main's Gothic detailing is definitely not extravagant. Molded sandstone window hoods or labels, decorative finials, Gothic tracery, and an occasional crenellated parapet are present, but the brick building depends more on Gothic traits of irregular massing and picturesque outlines than on details for its overall effect. Certain elements, notably the oriel above the entrance arch, relate to plates in Augustus W. N. Pugin's Specimens of Gothic Architecture (1846), while long-standing tradition maintains that Campbell's alma mater, the University of Glasgow in Scotland, may have served as something of a model. However, it shares more striking similarities, if not in architectural style, certainly in scale, massing, and spatial arrangements, with Washington's Smithsonian Institution. Both buildings stretch some 420 feet, and both are arranged into seven distinct sections, or units, along a single, straight axis.
A clock tower behind the central block rises more than 140 feet to provide a vertical counterpoint to the overwhelmingly horizontal mass. Its four clock faces are housed in dormers that extend almost to the top of a truncated pyramidal roof. A continuous arcaded corridor, 14 feet wide, extending more than 300 feet, and passing beneath the tower to connect the two end pavilions, is a major feature of the rear facade. Seventeen four-centered Tudor arches, supported by pier buttresses, open the corridor to the west. According to tradition, the arcade was suggested by Pendleton, who served as a sidewalk superintendent during construction. His inspiration is said to have been Thomas Jefferson's colonnades on the Lawn of the University of Virginia, Pendleton's alma mater. Cloistered walks typical of any number of medieval building complexes that helped inspire the overall design would seem a more likely source.
Old Main took thirteen years to complete, in part because of a hiatus caused by the Civil War. Construction began in 1858 at Society Hall, the north pavilion, and concluded in 1871 at Commencement Hall, the south pavilion. John Taylor of Cincinnati was superintendent of construction throughout, and stone cutters came from Wheeling and Steubenville, Ohio. Pittsburgh suppliers provided stained glass and Pennsylvania roofing slate.
In 1879 the north pavilion burned, but it was not replaced until 1911–1912, when Oglebay Hall of Agriculture was built on its site. Philanthropist Earl W. Oglebay, a Bethany alumnus, gave funds for the building, which was designed by Edward B. Franzheim. The 1912 college yearbook accurately described Oglebay Hall as “of the Tudor Gothic architecture in harmony with the main college building.”
Over the years, various portions of Old Main were remodeled and interiors were rearranged. By the 1970s, the building was in need of extensive repair, and in 1977, after investigation and study, including recording by the Historic American Buildings Survey, a thorough restoration was begun. In 1990 the restored Old Main was declared a National Historic Landmark because of its architectural significance.
The 1872 Bethany College catalog showed a lithograph of the just-completed building as its frontispiece and ended a description in glowing terms as appropriate now as then: “The entire building is constructed of the best materials, and in the best manner, and in style in every respect worthy of the great purposes to which it is devoted.”




