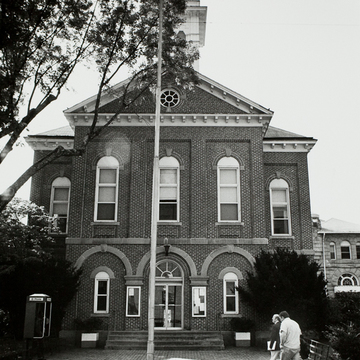When county commissioners finally replaced the courthouse burned in the Civil War, they obtained the services of Wheeling architect C. C. Kemble. His two-story brick building is a restrained exercise in classicism. Blind arches, framed in stone, decorate the first story of a projecting entrance pavilion. A stone belt course carries around the entire building, firmly delineating the first story from the piano nobile above and providing a base for unadorned brick pilasters that separate bays and define corners. A triangular pediment caps the pavilion, while a hipped roof covers the body of the courthouse. A large wooden belfry with paired, louvered openings on each face rises behind the pediment and is topped with a convex dome.
You are here
Braxton County Courthouse
If SAH Archipedia has been useful to you, please consider supporting it.
SAH Archipedia tells the story of the United States through its buildings, landscapes, and cities. This freely available resource empowers the public with authoritative knowledge that deepens their understanding and appreciation of the built environment. But the Society of Architectural Historians, which created SAH Archipedia with University of Virginia Press, needs your support to maintain the high-caliber research, writing, photography, cartography, editing, design, and programming that make SAH Archipedia a trusted online resource available to all who value the history of place, heritage tourism, and learning.

