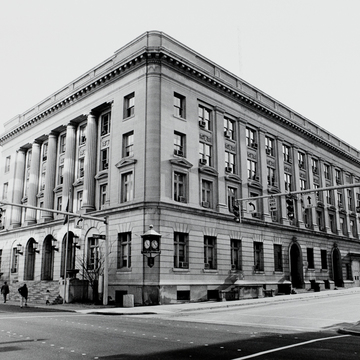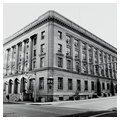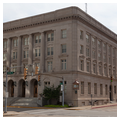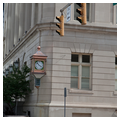City Hall, one of Charleston's finest Beaux-Arts classical buildings, is directly across Court Street from the city's finest Romanesque structure. That the same architect responsible for the additions to the Richardsonian Romanesque courthouse designed City Hall in such a
Above the arcaded entrance level on Virginia Avenue, a slightly recessed screen of engaged giant-order Doric columns punctuates five bays of the seven-bay facade. The entrance level is clad in rusticated ashlar limestone, while the three stories above are faced with smooth ashlar. The elaborate entablature features a modillioned cornice capped with a solid parapet. The much longer Court Street elevation is a simplified version of the arrangement on Virginia Avenue, with shallow Doric pilasters taking the place of engaged columns. Inside, a grand lobby contains an open-well stairway that rises three full stories. The Corinthian-order council chamber is sheathed with walnut paneling. Charleston architect Paul D. Marshall restored these two spaces in 1983.
In addition to the usual municipal functions, Charleston's City Hall, built in an expansive era, also housed such diverse services as a fire department and health clinic. City Manager Bonner Hill supervised construction and gained valuable experience for a larger job soon to come. In 1924, two years after City Hall was dedicated, he became secretary of the West Virginia Capitol Building Commission.






