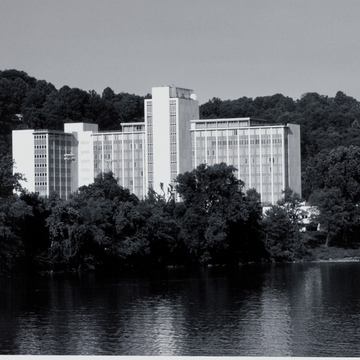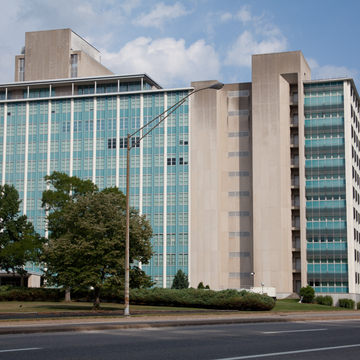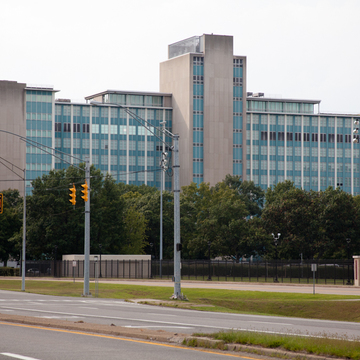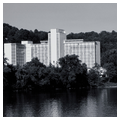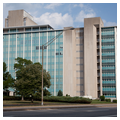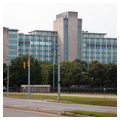You are here
United Fuel Gas Company (Columbia Gas Transmission Corp.)
This exemplary post–World War II office building cost more than $7 million and, with 265,000 square feet of floor area, was the second-largest building (after the capitol) in the state. The eleven-story, steel-frame structure, built as the company's regional headquarters, incorporated a number of features considered innovative at the time. Light blue sheets of porcelainized aluminum form the spandrels between aluminum frame windows, which were designed to pivot 360 degrees so they could be washed from the inside. Movable interior partitions allowed flexible office configuration. Built on a generous twenty-acre site, the building also featured a one-story riverfront wing containing a cafeteria and assembly room. The architect, from New Haven, Connecticut, and a past president of the American Institute of Architects, specialized in designing office buildings for utility companies.
Writing Credits
If SAH Archipedia has been useful to you, please consider supporting it.
SAH Archipedia tells the story of the United States through its buildings, landscapes, and cities. This freely available resource empowers the public with authoritative knowledge that deepens their understanding and appreciation of the built environment. But the Society of Architectural Historians, which created SAH Archipedia with University of Virginia Press, needs your support to maintain the high-caliber research, writing, photography, cartography, editing, design, and programming that make SAH Archipedia a trusted online resource available to all who value the history of place, heritage tourism, and learning.

