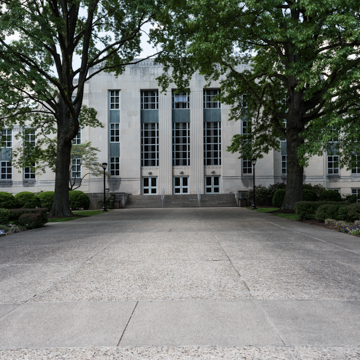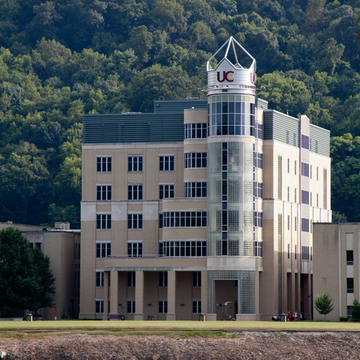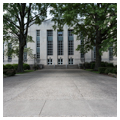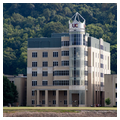A late example of the Art Deco style, this irregular U-shaped building was designed as a multipurpose facility for some 2,000 students. When construction was about to commence, the college president noted: “The plans and specifications are largely the work of the late Wilbur Meanor.… The firm of Greife and Daly took them over after his death and drafted them, with changes, in their present form.” The building is faced with yellow brick trimmed with limestone. Spandrels are of polished Virginia greenstone with incised decorations. On the gently curving riverfront facade of the central section, stylized pilasters separate tall glazed areas, suggesting a colonnade. Long, three-story wings, recessed from the center, extend on each side. The building stretches 350 feet and presents a Moderne counterpoint to the capitol across the river.
You are here
Riggleman Hall
1950–1952, Wilbur A. Meanor; Greife and Daly. North side of Cherokee Ave., west of intersection with 25th St.
If SAH Archipedia has been useful to you, please consider supporting it.
SAH Archipedia tells the story of the United States through its buildings, landscapes, and cities. This freely available resource empowers the public with authoritative knowledge that deepens their understanding and appreciation of the built environment. But the Society of Architectural Historians, which created SAH Archipedia with University of Virginia Press, needs your support to maintain the high-caliber research, writing, photography, cartography, editing, design, and programming that make SAH Archipedia a trusted online resource available to all who value the history of place, heritage tourism, and learning.




