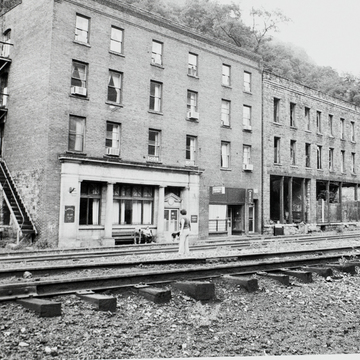Thurmond's unique claim to architectural fame, or at least to town planning, was recognized and succinctly expressed by The Fayette Journal in 1911: “The business section lies crouched in the narrow confines between the river's bank and the mountain, with the Chesapeake & Ohio railroad for a street and a 500 foot mountain cliff for a back yard.” The railroad has always been the town's “Main Street.” A sidewalk, but no actual street, intervenes between the block-long commercial row and the tracks.
Anchoring the east end of the block is the 1904 Mankin Building, a three-story, red brick building with stone foundation that housed a bank and drugstore. Large display windows flank a central entrance on the first floor, and segmentally arched windows lit the offices above. Immediately to the west, in a semiruinous state, is the three-story, nine-bay Goodwin-Kincaid Building (formerly the Standard Dry Goods Building; 1905, P. M. Snyder), a commercial structure faced with quarry-faced stone laid in regular courses. It originally housed apartments above first-floor commercial space. Next door is the former National Bank of Thurmond, at four stories the tallest of the commercial structures. Built in 1906, it housed the bank on the first floor and apartments above. The Tuscan-order facade on the first floor is a later embellishment.

