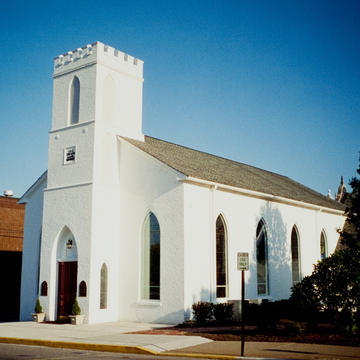Three separate buildings, all Gothic Revival in style but with as many differences as similarities, make up this ecclesiastical complex. Although the first component, the white-painted brick church tight on the street corner, may have been modeled after a parish church outside Dublin, as several histories claim, it is typical of the rudimentary Gothic Revival churches erected throughout the mid-nineteenth century in Virginia's “low church” Episcopal diocese. Tall lancet windows and a three-stage, crenellated tower projecting from the center of the facade are the principal gothicizing elements. Otherwise, the basic proportions and form are more Greek than Gothic. When the church was consecrated in 1855, the bishop credited rector Castleman for his “indefatigable efforts” in building it. After being damaged in the Civil War, the rector reported to the 1868 church council meeting, the building was renovated “from turret to foundation stone.” In the 1890s, the chancel was lengthened, the gallery was removed, and pews were rearranged to accommodate a center aisle, all evidence of an increasingly high church liturgical orientation. Over the years, memorial stained glass windows have been installed in the lancets.
Clarksburg architect Gladden designed the parish house. Its location, to the side and almost behind the earlier building, prevents it from dominating the church, although it tries hard to do so with its higher elevation and plethora of fussy details. In the next decade, a quieter Gothic again prevailed, as evidenced in the 1925 addition. According to several announcements in Manufacturers Record, the Boston firm of Cram and Ferguson, among the nation's leading church architects of their time, designed the new parish house, which faces 6th Street behind the church. For the commission, they devised a tapestry brick building that has a Jacobethan feeling about it.

