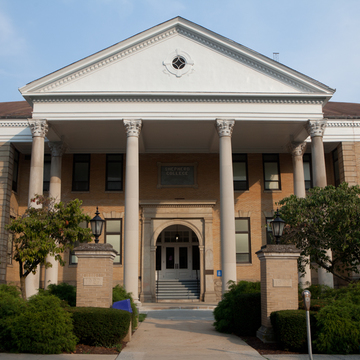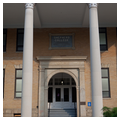Shepherd College first enlarged its facilities in 1895 with a two-story combination classroom and library building. Frank E. Davis of Baltimore, who also provided designs for other normal schools in the state, was the architect. After that building burned in March 1901, Manufacturers Record reported the intended dimensions of its replacement, the present Knutti Hall, as 107 feet by 157 feet, and its materials as Cleveland sandstone and buff brick. The accomplished Beaux-Arts classical structure is covered with a hipped roof and fronted by a giant-order Corinthian portico, perhaps in imitation of the McMurran portico. Dedicated in June 1904, it was sufficiently well regarded for school officials in faraway Tyler County to specify that it serve as the model for their new high school ( TY2). Over the years, the interiors have been remodeled, and it now contains classrooms and offices.
You are here
Knutti Hall
If SAH Archipedia has been useful to you, please consider supporting it.
SAH Archipedia tells the story of the United States through its buildings, landscapes, and cities. This freely available resource empowers the public with authoritative knowledge that deepens their understanding and appreciation of the built environment. But the Society of Architectural Historians, which created SAH Archipedia with University of Virginia Press, needs your support to maintain the high-caliber research, writing, photography, cartography, editing, design, and programming that make SAH Archipedia a trusted online resource available to all who value the history of place, heritage tourism, and learning.




