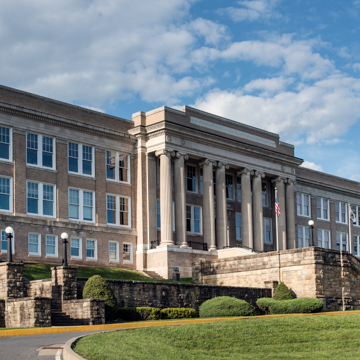Faced in cream-colored brick with limestone and terra-cotta trim, this Beaux-Arts classical building presents a commanding appearance from the brow of a steep hillside. A monumental stairway leads from Campus Drive to the base of an impressive portico, where coupled, deeply fluted, giant-order Ionic columns support a full entablature and parapet. To either side of the central block, slightly recessed wings have ranks of paired windows separated by vertical wall sections treated as pilasters. The auditorium at the east end of the building is part of the original structure, whereas the matching west wing, built to house the library, was added in 1923. The Philadelphia architect, who trained at the Ecole des Beaux-Arts in Paris, also designed a number of buildings at West Virginia University in Morgantown.
You are here
Hardway Hall
If SAH Archipedia has been useful to you, please consider supporting it.
SAH Archipedia tells the story of the United States through its buildings, landscapes, and cities. This freely available resource empowers the public with authoritative knowledge that deepens their understanding and appreciation of the built environment. But the Society of Architectural Historians, which created SAH Archipedia with University of Virginia Press, needs your support to maintain the high-caliber research, writing, photography, cartography, editing, design, and programming that make SAH Archipedia a trusted online resource available to all who value the history of place, heritage tourism, and learning.

