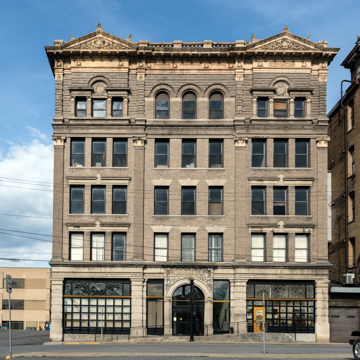Architect Lyons appears to have had a great deal of fun at the drafting board making sure that these two adjoining buildings, one built slightly earlier than the other, would relate to each other. Each originally housed stores on the street level with offices above, and together they make a strong architectural presence at the west entrance to downtown Fairmont. Both are faced with buff-colored Roman brick and rise five stories to terminate in elaborate terracotta cornices and balustrades. The JacobsHutchinson Block faces Adams Street with a shallow pediment centering the roofline, whereas the Jacobs Building faces Monroe Street with pediments at each end of the facade. Both buildings have multiple Palladian windows and a plenitude of quoining.
You are here
George M. Jacobs Building
If SAH Archipedia has been useful to you, please consider supporting it.
SAH Archipedia tells the story of the United States through its buildings, landscapes, and cities. This freely available resource empowers the public with authoritative knowledge that deepens their understanding and appreciation of the built environment. But the Society of Architectural Historians, which created SAH Archipedia with University of Virginia Press, needs your support to maintain the high-caliber research, writing, photography, cartography, editing, design, and programming that make SAH Archipedia a trusted online resource available to all who value the history of place, heritage tourism, and learning.

