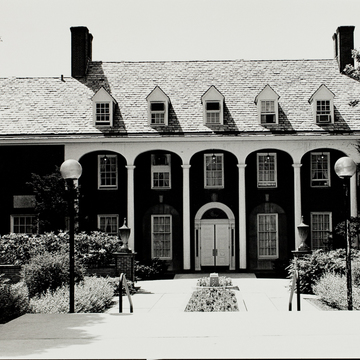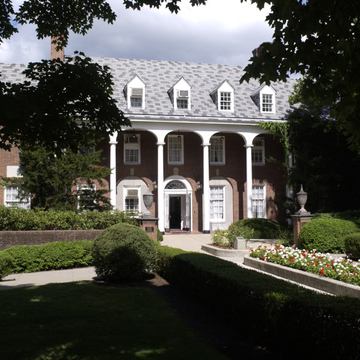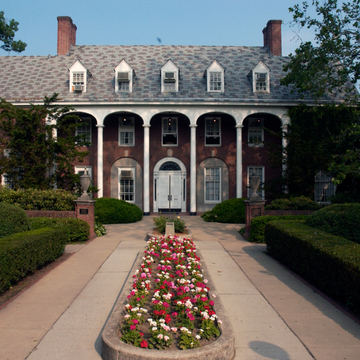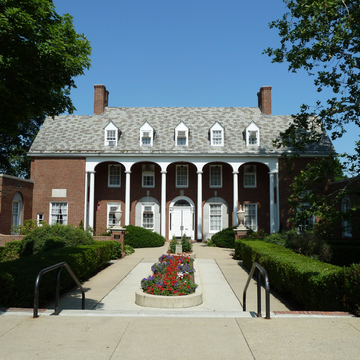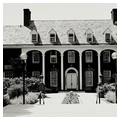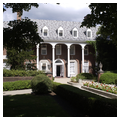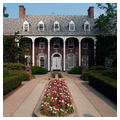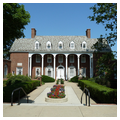This extraordinarily refined Federal Revival structure was designed as a campus center, dormitory, and physical education building for female students. It is far more delicate than most of Davis's work at the university, and although it is large, its scale is purposefully domestic. In overall appearance it resembles a handsome suburban house of the period as much as a college building. The Flemish bond brick facade, set demurely below grade, has a two-story, fivebay, arcaded porch, recessed between end bays, all covered by the same roof. Five gabled dormers center the roof, and two prominent double chimneys emerge from the ridge. In 1962 additional rooms were added to the rear, and in 1989 the masonry walls were repaired and restored.
You are here
Elizabeth Moore Hall
1926–1928, Davis, Dunlop and Barney. 1962, Robert J. Bennett. 1989, Paul D. Marshall and Associates. West side of University Ave. between Purinton House and Woodburn Circle
If SAH Archipedia has been useful to you, please consider supporting it.
SAH Archipedia tells the story of the United States through its buildings, landscapes, and cities. This freely available resource empowers the public with authoritative knowledge that deepens their understanding and appreciation of the built environment. But the Society of Architectural Historians, which created SAH Archipedia with University of Virginia Press, needs your support to maintain the high-caliber research, writing, photography, cartography, editing, design, and programming that make SAH Archipedia a trusted online resource available to all who value the history of place, heritage tourism, and learning.

