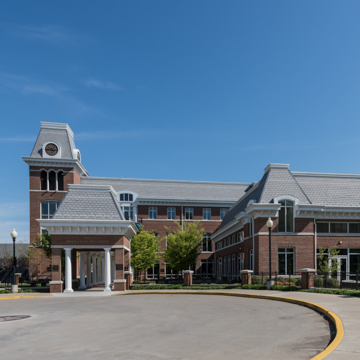In 1951 West Virginia Governor Okey L. Patteson decreed that the state's planned new medical center would be located on the university's as-yet-undeveloped Evansdale tract in Morgantown, rather than in Charleston. With that pronouncement, development was assured. The antithesis of the old, pedestrian-oriented downtown campus, Evansdale is a sprawling, automobile-centered expanse with seemingly little rhyme or reason in its planning. Towers sprout here and there, surrounding earlier houses in what was once a suburban residential neighborhood. Seas of asphalt parking lots and privately constructed commercial buildings occupy sites ostensibly as prime as those given to academic buildings. The Basic Sciences Building (1957) was the first structure completed; others, including the nearby University Hospital, soon followed. The Charleston firm of C. E. Silling and Associates designed these and other buildings of the medical center.
Except for the rounded forms of the Creative Arts Center (1964–1968, Alex B. Mahood) and the nearby Coliseum (1970, C. E. Silling and Associates), Evansdale's buildings are almost all uncompromisingly angular. The Agricultural Sciences Building (1961) and the Law Center (1974) are horizontally oriented, but others are vehemently vertical. The Engineering Sciences Building (1961), standing more than ten stories high on a ridge top, is visible from all too many vantage points around town. The four Towers Residence Halls (1960s, Alex B. Mahood), two for men, two for women, house 2,000 students. All are identical: impersonal, blocky, ten-story brick high rises above tall bases with sandstone and limestone finishes. Glazed lounges topped with curved roofs connect them. At this stage, buildings at Evansdale are perhaps too recent to be properly assessed, much less appreciated. Two seem to rise above the norm, figuratively if not literally: the Coliseum and the Erikson Alumni Center.

