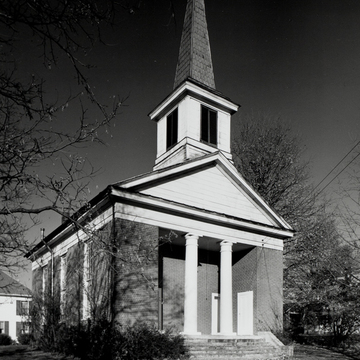This virtually unaltered brick church continues the local classical tradition established in Elmwood and Sweet Springs. The Tuscan columns of a distyle-in-antis portico support a full entablature that continues around the building. Above, a pedimented gable is surmounted by a square, louvered belfry with pyramidal spire. Three tall windows, containing double sash, each with twenty-four over twenty-four lights, are regularly spaced on each side elevation.
The interior is more elaborate than usual in mid-nineteenth-century Baptist churches. The focal point is a shallow, recessed chancel with an elliptical ceiling, framed by pilasters supporting an arch with a prominent keystone. The high pulpit centering the chancel is fronted with Greek moldings and is positioned to allow the preacher to aim his sermon in equal rations to those in the gallery and those seated below.
The church was unoccupied for many years but became the property of the Monroe County Historical Society in 1997.

