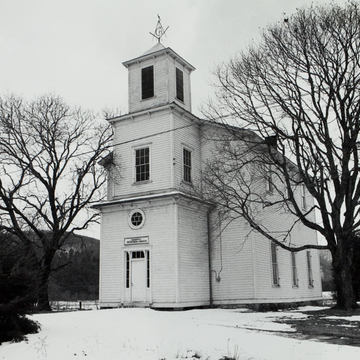The simple, straightforward lines of this vernacular frame structure give little hint of its complex building history or the fact that it contains two separate auditoriums, one above the other. As first constructed, it was a one-story church with a gallery. Forty years later, a second story was added to serve as a Masonic hall. Access to the hall is from the tower, a rather boxy front appendage that consists of three units receding upward in telescope fashion. The tower was originally capped with a dormered spire, but this has been removed, and the iron Masonic emblem that serves as a finial and weathervane now surmounts a stubby pyramidal roof. Behind the tower, the gable-roofed structure has two tiers of three windows on each of its side walls. Inside, the church still contains potbellied iron stoves.
You are here
Huntersville Presbyterian Church
If SAH Archipedia has been useful to you, please consider supporting it.
SAH Archipedia tells the story of the United States through its buildings, landscapes, and cities. This freely available resource empowers the public with authoritative knowledge that deepens their understanding and appreciation of the built environment. But the Society of Architectural Historians, which created SAH Archipedia with University of Virginia Press, needs your support to maintain the high-caliber research, writing, photography, cartography, editing, design, and programming that make SAH Archipedia a trusted online resource available to all who value the history of place, heritage tourism, and learning.

