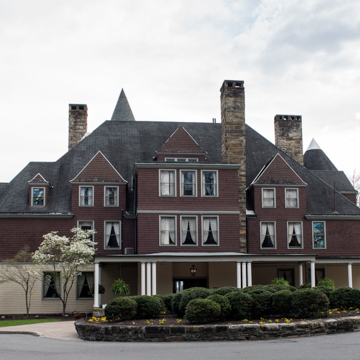Lauded from its inception, this baronial mansion designed by a prominent New York architect is one of West Virginia's most visible expressions of the Gilded Age. American Architect and Building News published a two-page drawing of the dining room in its July 25, 1891, issue and displayed exterior and interior sketches in its September 19 issue. Manufacturers Record likened it to a castle, a theme that Men of West Virginia enlarged upon in 1903: “It is a mansion
A castle it was, but one of frame and shingle instead of stone. The materials, coupled with the building's general horizontality, expansive porches (a slightly later addition), prominent rooflines, and rather informal layout, make it a good, though not outstanding, example of the Shingle Style. Towers, one with a turret, are vestiges of the Queen Anne style. Interiors are lavish and include a great hall with an impressive fireplace. As befitted a country house of its caliber, extensive landscaped grounds and a number of subsidiary buildings surrounded Halliehurst. These included a circular stone icehouse (converted to a small student coffeehouse in 1969), a greenhouse, a caretaker's house, stables and barns, and—most charming of all—a gatehouse ( RN1.4).
Stephen B. Elkins served as a U.S. senator from 1896 until 1911, when he died in office. He is remembered in West Virginia for his shrewd investments in land, coal, and railroads, all closely tied to his political career.

