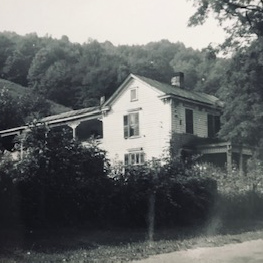One of the community's largest structures, now a private home, this frame building seems to have grown haphazardly. Its three-bay front has a bracketed cornice and gable roof, and a long rear ell has an inset two-story porch. The lower section of the porch is now enclosed. At the rear, another three-bay section extends parallel to the front block. The informal, additive quality of this former country inn is among its most appealing aspects.
You are here
Huber Inn
If SAH Archipedia has been useful to you, please consider supporting it.
SAH Archipedia tells the story of the United States through its buildings, landscapes, and cities. This freely available resource empowers the public with authoritative knowledge that deepens their understanding and appreciation of the built environment. But the Society of Architectural Historians, which created SAH Archipedia with University of Virginia Press, needs your support to maintain the high-caliber research, writing, photography, cartography, editing, design, and programming that make SAH Archipedia a trusted online resource available to all who value the history of place, heritage tourism, and learning.

