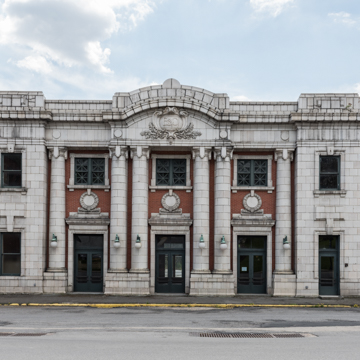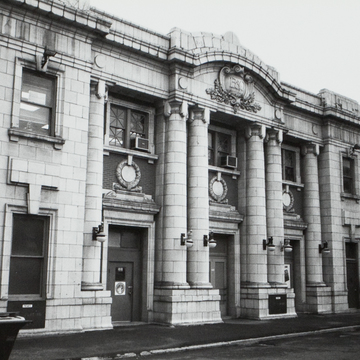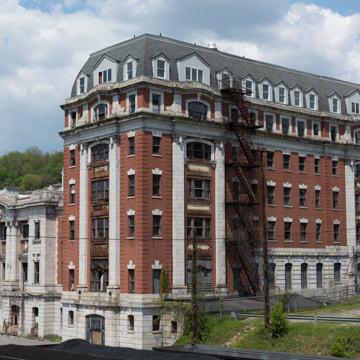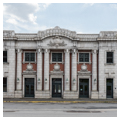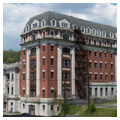This monumental Beaux-Arts complex is an important example of a building type far more common in Europe than in America: a combination railroad station and hotel. Both buildings are faced with red brick and terra-cotta trim. The station, at right angles to the hotel, is recessed and, because of the slope of the land, rises two stories on Main Street and three on trackside. By far the more ornate of the two structures, it has a five-bay central block treated as a monumental gateway with three-quarter columns of a robust, indeterminate order separating its three entrance bays. Above, a massive entablature and parapet curve segmentally at the center to accommodate a large, garlanded cartouche containing the familiar B&O logo.
The hotel rises five and one-half stories above Main Street east of the station, culminating in an expansive mansard roof whose dormers have been altered. The central bay of the hotel's narrow three-bay street facade projects ever so slightly. Above the central entrance, now closed off, a panel is inscribed with the name John T. McGraw and the date 1911. McGraw, a prominent West Virginia entrepreneur and lawyer, with extensive lumber holdings, was born in Grafton in 1856. His exact connection with the hotel is unknown.
Long, a well-known Baltimore architect, designed the buildings while he was employed in the railroad's engineering office, and J. J. Walsh and Son of Baltimore built them. Long's B&O Depot at Wheeling ( WH2), built several years earlier, is a close architectural cousin to the Grafton buildings. The station now serves as offices for a unit of CSX Transportation.

