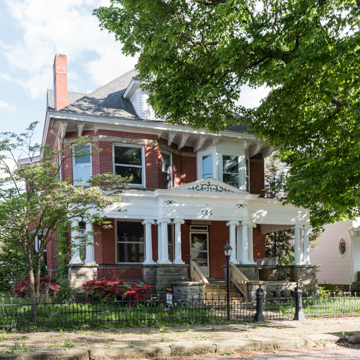Members of the Wells family built this large brick house. Basically an American Foursquare, it has an expansive hipped roof with extraordinary dormers centering three of its four sides. Each dormer contains three diamond-paned lights flanked by rounded, shingled cheek walls and is covered with a splayed roof that blurs the distinction between gable and hip. The front porch has tiny Ionic columns set on high sandstone bases, seemingly barely able to support an inordinately heavy entablature.
You are here
809 Main Street
If SAH Archipedia has been useful to you, please consider supporting it.
SAH Archipedia tells the story of the United States through its buildings, landscapes, and cities. This freely available resource empowers the public with authoritative knowledge that deepens their understanding and appreciation of the built environment. But the Society of Architectural Historians, which created SAH Archipedia with University of Virginia Press, needs your support to maintain the high-caliber research, writing, photography, cartography, editing, design, and programming that make SAH Archipedia a trusted online resource available to all who value the history of place, heritage tourism, and learning.

