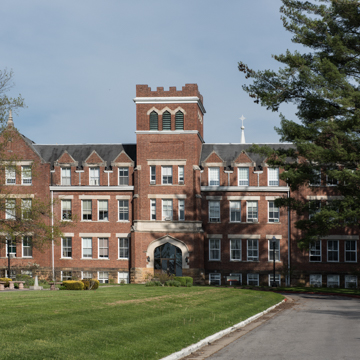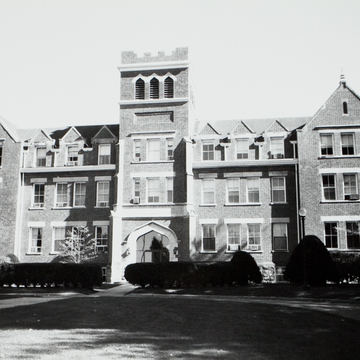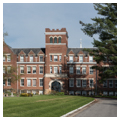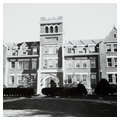You are here
Lynch-Raine Administration Building (College Hall)
By 1886, after several years of fruitless attempts, the West Virginia Conference of the Methodist
Largely unchanged since it was completed, the building has a facade with three-story, gableended wings framing two-and-one-half-story hyphens on either side of a central tower. The tower rises above the other parts to culminate in a square belfry with three louvered arches on each face and a battlemented parapet above. The parapet and the Tudor-arched main entrance below provide a dab of Gothic flavor. The Washington, D.C., architects showed plans for the building at the 1906 Washington Architectural Club Exhibition.
Writing Credits
If SAH Archipedia has been useful to you, please consider supporting it.
SAH Archipedia tells the story of the United States through its buildings, landscapes, and cities. This freely available resource empowers the public with authoritative knowledge that deepens their understanding and appreciation of the built environment. But the Society of Architectural Historians, which created SAH Archipedia with University of Virginia Press, needs your support to maintain the high-caliber research, writing, photography, cartography, editing, design, and programming that make SAH Archipedia a trusted online resource available to all who value the history of place, heritage tourism, and learning.




