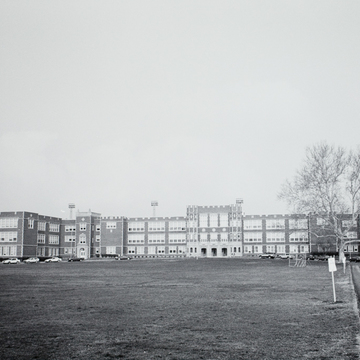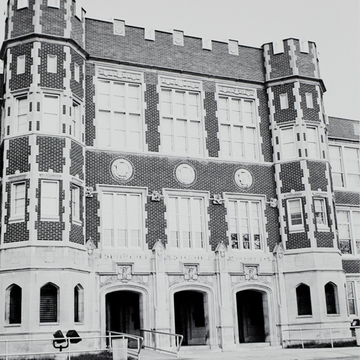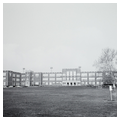Initial plans for a new Parkersburg high school in the second decade of the twentieth century were roundly ridiculed. Critics considered the twenty-seven-acre site to be too far from downtown and the proposed building to be far too large. They were delighted when quicksand was discovered under much of the site. That problem was overcome by building the school on a
Columbus, Ohio, architect Frank Packard won the architectural competition in a field of ten architects who submitted plans. His design, a red brick building trimmed in limestone, was in the Tudor Gothic style then considered appropriate for academic work, with its subtle architectural references to Oxford and Cambridge and to closer-to-home Ivy League colleges. Battlemented parapets, four-centered arches, quoining, and polygonal bays are especially prominent in the central pavilion that rises above flanking wings. Carved owls, symbolizing the wisdom to be attained within, perch atop the three central doors. Above them, connecting the moldings of the secondstory windows, gargoyles represent scholars and workers.
In 1929 projecting wings were added to each side, largely to accommodate junior high school students. These additions brought the total number of classrooms to eighty-seven and gave the facade the overall shape of a greatly expanded letter U. While respecting the original style, the wings are less convincingly Tudor, with simpler and sparser detail.
The internationally famous Olmsted firm of Boston provided the original 1917 landscaping plan. The expansive grounds also accommodate a 10,000-seat stadium (1924); Memorial Field House (1951), dedicated to Wood County residents who died in World Wars I and II; and other related structures.




