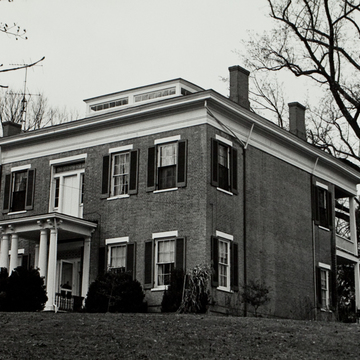You are here
Oakland (James M. Stephenson House)
Although it is now surrounded by commercial establishments, fortunately Oakland is screened by spacious, landscaped grounds. This grand antebellum mansion was built when 7th Street (U.S. 50) was the old Northwestern Turnpike leading eastward to Winchester, and Staunton Avenue (West Virginia 47), as its name hints, was the Staunton-Parkersburg Turnpike. James McNeil Stephenson, Oakland's builder, also helped build the turnpikes. His mansion provided travelers with the best possible first (or last, depending on the way they were headed) impression of his town. In addition to his turnpike ventures, Stephenson also championed (and helped pay for) the 104-mile Northwestern Railroad of Virginia. He was a friend of Henry Clay, a lawyer, and a member of the Virginia House of Delegates.
Oakland is one of West Virginia's finest Greek Revival houses. It typifies the sturdy, conservative domestic manifestation of that style characteristic of antebellum western Virginia. Built of brick (Flemish bond front, five-course American bond sides and rear), it rests on a sandstone foundation. The one-story front porch originally had an iron railing protecting the flat deck above. A two-tiered porch fills the angle where the double-pile central block and rear ell join. Above the full entablature that carries around the entire building, the shallow hipped roof is topped with a monitor whose narrow horizontal windows light the attic and stairway beneath. Perhaps because the deep entablature provided additional height, second-floor rooms are a phenomenal 16 feet tall, while those on the main floor are but 14.
Reminiscent of mid-nineteenth-century houses of its caliber in Hardy County's South Branch Valley (see Hardy County), Oakland was the only Parkersburg-area building that the Historic American Buildings Survey documented in its initial recordings of the 1930s. Still in the hands of descendants of the builder, it is a well-preserved period house of the first order.
Writing Credits
If SAH Archipedia has been useful to you, please consider supporting it.
SAH Archipedia tells the story of the United States through its buildings, landscapes, and cities. This freely available resource empowers the public with authoritative knowledge that deepens their understanding and appreciation of the built environment. But the Society of Architectural Historians, which created SAH Archipedia with University of Virginia Press, needs your support to maintain the high-caliber research, writing, photography, cartography, editing, design, and programming that make SAH Archipedia a trusted online resource available to all who value the history of place, heritage tourism, and learning.

