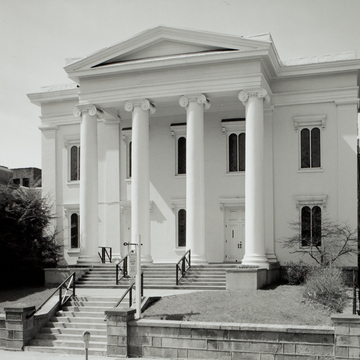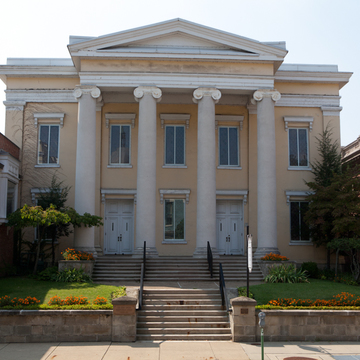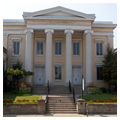As the numerous dates in this entry's heading indicate, a number of changes have been made over the years to Wheeling's oldest church. Even so, the original Greek Revival facade, with a central pedimented, giant-order, tetrastyle Ionic portico and set back from the sidewalk above street level, remains largely intact. John Chislett (1800–1869), who opened an office in Pittsburgh in 1833 and became that city's first important architect, designed a tower that was added in 1836. Rising in several tall octagonal stages, it housed the church bell and the town clock. Although Chislett was from England and had trained in Bath, he seems to have relied on plate 65 of Minard Lafever's Young Builder's General Instructor (1829), an American handbook, for his design. Titled “A church in the Grecian Ionic order,” the plate shows a tower remarkably similar to Chislett's. The same publication shows another building to which the slightly earlier facade of the church bears an even stronger resemblance. Plate 59, titled “A court house,” presents a practically identical five-bay facade fronted with a giant-order Ionic portico.
Alterations began in 1839, when the front wall of the brick building was stuccoed. Subsequent changes included enlarging the sanctuary, removing the tower, redecorating the sanctuary, and providing additional Sunday school space. Harold Wagoner's education building, from the 1950s, fronts directly on the sidewalk south of the church but is architecturally subservient to the older building. Four rudimentary pilaster strips on its facade modestly hint at the tetrastyle portico of the church.




