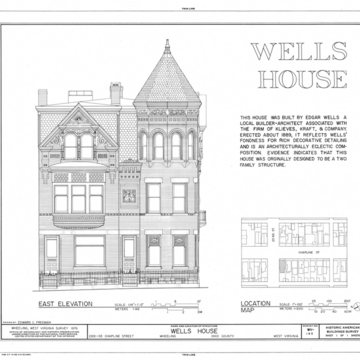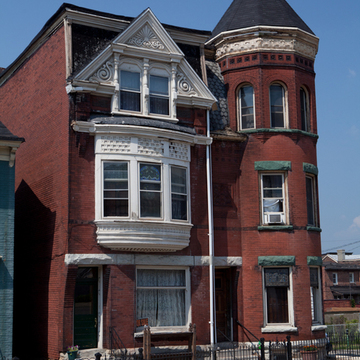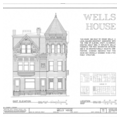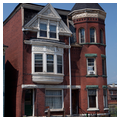Houses designed and built by architects for themselves are always revealing. Edgar Wells seems to have wanted this double house to show potential clients that he could design almost anything and then some. The corner unit (2301), which Wells rented to tenants, has a round tower that merges into a polygon at the third-floor level. The adjoining unit (2303), where the family lived, tries to be more modest but hardly succeeds. Here a gently rounded projecting bay on the second floor competes with a double window framed by a decorated pediment on the third floor.
You are here
Edgar W. Wells House
If SAH Archipedia has been useful to you, please consider supporting it.
SAH Archipedia tells the story of the United States through its buildings, landscapes, and cities. This freely available resource empowers the public with authoritative knowledge that deepens their understanding and appreciation of the built environment. But the Society of Architectural Historians, which created SAH Archipedia with University of Virginia Press, needs your support to maintain the high-caliber research, writing, photography, cartography, editing, design, and programming that make SAH Archipedia a trusted online resource available to all who value the history of place, heritage tourism, and learning.




