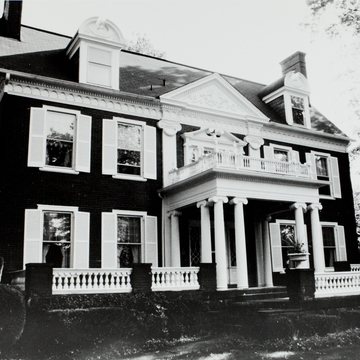Kenwood Place was developed in 1899 and is lined with several handsome early-twentiethcentury Queen Anne, Shingle Style, and Colonial Revival houses. The form and details of this particular New England transplant were inspired by well-known originals like the John Hancock House in Boston, often copied in suburbs of that city such as Brookline and Chestnut
You are here
Tiernan House
1900–1901. 5 Kenwood Pl.
If SAH Archipedia has been useful to you, please consider supporting it.
SAH Archipedia tells the story of the United States through its buildings, landscapes, and cities. This freely available resource empowers the public with authoritative knowledge that deepens their understanding and appreciation of the built environment. But the Society of Architectural Historians, which created SAH Archipedia with University of Virginia Press, needs your support to maintain the high-caliber research, writing, photography, cartography, editing, design, and programming that make SAH Archipedia a trusted online resource available to all who value the history of place, heritage tourism, and learning.

