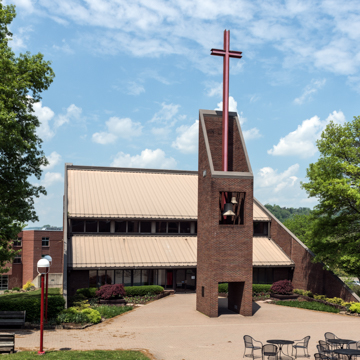This brick chapel has a dramatically sloped double roof and triangular end walls that extend to grade, defining and partially enclosing an entrance plaza, with a centered brick tower whose sharply angled profiles mimic those of the chapel. Inside, lightly stained wood provides a warm, welcoming atmosphere, as do traditional stained glass windows from the old Wheeling Hospital. Even so, the interior exudes little of the sense of drama that the exterior promises. Alpha Associates conceived the chapel purposefully to be the college's landmark building, and the West Virginia Society of Architects awarded the Morgantown firm an honorable mention for their design in 1986.
Founded in the early 1950s, Wheeling College, later Wheeling Jesuit College and now Wheeling Jesuit University, occupies a campus created from property that was formerly part of Mount de Chantal. Father Michael McInerney, who designed St. Michael Roman Catholic Church nearby ( WH58), drafted the initial plans for the college, but they were discarded. The early college buildings are mostly utilitarian, but the newer ones are more elaborate, thanks to West Virginia senator Byrd's talents in obtaining federal funding for the institution. The Robert C. Byrd National Technology Transfer Center, an educational factory at the campus entrance, occupies one of the newest and largest buildings. The Erma Ora Byrd Center for Educational Technologies, envisioned as the “classroom of the future,” is housed in a less aggressive building. Large signs stating their names and purposes identify both centers.

