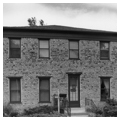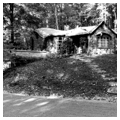Cobblestone buildings are rare in the United States. They mostly occur in areas near bands of glacial moraine, where retreating glaciers left behind large cobbles. Migrant masons from upstate New York brought the technique to southern Wisconsin in the 1840s. They laid stones of various sizes and shapes in a thick matrix of mortar to clad walls, creating delightfully colorful and richly textured surfaces.
The largest concentration of these buildings in Wisconsin is in Racine County. Pliny Perkins came from Oneida County, New York, to Burlington and built a multicolored cobblestone house in c. 1845. The V-shaped joints between the cobbles cause the stones to project slightly from the wall plane, creating patterns of sunlight and shade that shift throughout the day. Perkins’s house is unusual because small cobbles lay at the bottom, and they increase in size with each succeeding layer. Brick quoins add an air of formality to the design. The former Jedadiah Healy House near Rochester similarly frames each cobble with V-shaped mortar joints to create a highly tactile effect.
Also near Rochester the Matthew and Caroline Blackburn house is faced in variously colored cobbles, and like most cobblestone houses of the mid-nineteenth century it is Greek Revival. The decorative quality of the stones contrasts with the formality of a pediment and stone quoins.
The Buena Vista House is one of the finest cobblestone buildings in the state. Because it took a long time to lay stones in uniform courses, masons usually cobbled only the principal facade. Samuel R. Bradley, however, veneered all four sides of this house in East Troy with colorful egg-shaped stones.
A few cobblestone buildings were constructed in the twentieth century. The Charles and Mary Richter house in Montello has brick walls faced with rough, unpolished rounded stones laid in an irregular pattern to give a natural, rocky appearance. The rustic charm of cobblestone inevitably appealed to builders of resorts. After constructing several log cabins at his resort in the Northwoods, Wilmot R. Swanson added the fanciful cobblestone Gingerbread House. Its foundation consists of what he called teardrops, between which rise blossoms made of red and purple stones with concrete stems. Rows of stone gumdrops, fashioned from painted cobbles, accent the undulating roofline.
Writing Credits
If SAH Archipedia has been useful to you, please consider supporting it.
SAH Archipedia tells the story of the United States through its buildings, landscapes, and cities. This freely available resource empowers the public with authoritative knowledge that deepens their understanding and appreciation of the built environment. But the Society of Architectural Historians, which created SAH Archipedia with University of Virginia Press, needs your support to maintain the high-caliber research, writing, photography, cartography, editing, design, and programming that make SAH Archipedia a trusted online resource available to all who value the history of place, heritage tourism, and learning.





