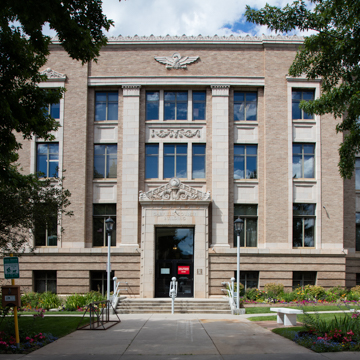The original, south half of the county courthouse features terracotta trim, pilasters, spandrels, pediments, and an entry adorned with the torch of liberty, the scales of justice, spread eagles, and a longhorn cow skull. The blond brick building displays a careful geometric discipline related to the Prairie School. After the 1983 renovation and expansion, which added a stark northern half to the original Neoclassical box, a local resident complained that the building looked “somewhat like a wedding cake
You are here
Garfield County Courthouse
1928, Robert K. Fuller. 1983, addition, Henningson, Durham and Richardson. 109 8th St. (northwest corner of Colorado Ave.)
If SAH Archipedia has been useful to you, please consider supporting it.
SAH Archipedia tells the story of the United States through its buildings, landscapes, and cities. This freely available resource empowers the public with authoritative knowledge that deepens their understanding and appreciation of the built environment. But the Society of Architectural Historians, which created SAH Archipedia with University of Virginia Press, needs your support to maintain the high-caliber research, writing, photography, cartography, editing, design, and programming that make SAH Archipedia a trusted online resource available to all who value the history of place, heritage tourism, and learning.

