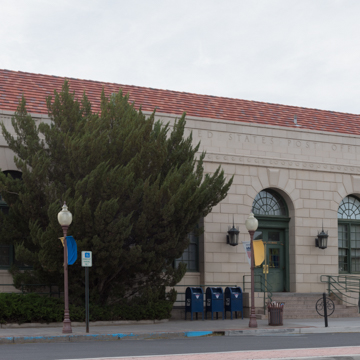How well terracotta could mimic stone is demonstrated in this Italian Renaissance Revival post office of reinforced concrete and hollow tile, which appears to be a scaled-down version of a two-story design. A gray terracotta skin that looks—and even feels—like limestone was supplied by the Northwestern Terra Cotta Company of Denver. The blocks are clearly defined by wide spacing and raked mortar. Under a low hipped roof of Roman tile, the one-story rectangular building has five bays with round-arched and fanlighted windows and doors. Oversized keystones denote the three arches that form the entrance, and oversized spiked lanterns flank the doors. Real limestone appears as wain-scoting in the tile-floored lobby.
You are here
Post Office
If SAH Archipedia has been useful to you, please consider supporting it.
SAH Archipedia tells the story of the United States through its buildings, landscapes, and cities. This freely available resource empowers the public with authoritative knowledge that deepens their understanding and appreciation of the built environment. But the Society of Architectural Historians, which created SAH Archipedia with University of Virginia Press, needs your support to maintain the high-caliber research, writing, photography, cartography, editing, design, and programming that make SAH Archipedia a trusted online resource available to all who value the history of place, heritage tourism, and learning.

