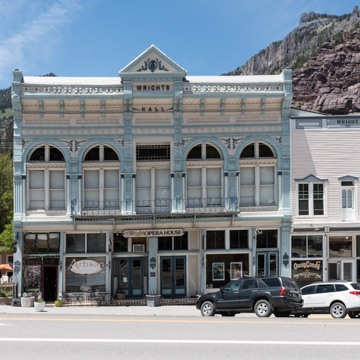Ouray's opera house has an extraordinary two-story cast iron storefront, a design patented in 1887 by Mesker Brothers of St. Louis. By the late 1880s a wide variety of ornate fronts could be mail ordered from the Meskers, who shipped half a million catalogs a year to prospective customers nationwide. This front has Corinthian pilasters, a balcony with a transomed, stained glass window, a cornice, and a pediment. The elaborate design typifies the tendency throughout America at the time to combine machine-age building technology with classical forms.
Edward Wright, part owner of the Wheel of Fortune Mine, built the opera house during Ouray's flush times. First-floor stores helped support the second-floor opera hall. After the palmy days, the opera house was converted to a community center, then was used as the high school auditorium and basketball court, heated by stoves at either end. In recent decades it housed a garage before becoming headquarters for a jeep tour outfit.
Next to the opera house, at the southwest corner of Main Street and 5th Avenue, is the Wright Building (1881), Ouray's oldest commercial building. This two-story clapboard structure with pedimented windows shows the scars of age, despite the flashy pink and white paint of the current occupant, the Ouray Candy Company. The quirky north facade features a potpourri of pedimented windows, doors, and a metal-sheathed, three-story rear addition.

