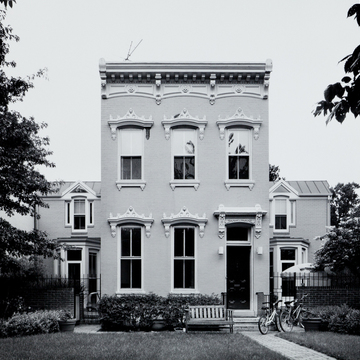Symmetrical one-story additions on either side of the Grant house nearly a century after its placement in the center of a double lot are complementary modern interpretations of its simple Victorian proportions, forms, and details. The original owner was his own builder, erecting a particularly well-proportioned two-story, three-bay brick house for $4,000. His choices of stock cast-iron door and window hoods and wood bracketed cornice resulted in a pleasant interplay between naturalistic molded curves of the windows, stylized incised ornament over the door, and the layered, lathe-turned, and carved entablature and cornice. The elegance and simplicity of the Italianate style flat front was a perennial favorite in the neighborhood, witnessed by this very late example.
You are here
James H. Grant House
If SAH Archipedia has been useful to you, please consider supporting it.
SAH Archipedia tells the story of the United States through its buildings, landscapes, and cities. This freely available resource empowers the public with authoritative knowledge that deepens their understanding and appreciation of the built environment. But the Society of Architectural Historians, which created SAH Archipedia with University of Virginia Press, needs your support to maintain the high-caliber research, writing, photography, cartography, editing, design, and programming that make SAH Archipedia a trusted online resource available to all who value the history of place, heritage tourism, and learning.

