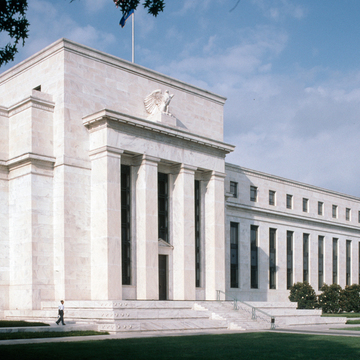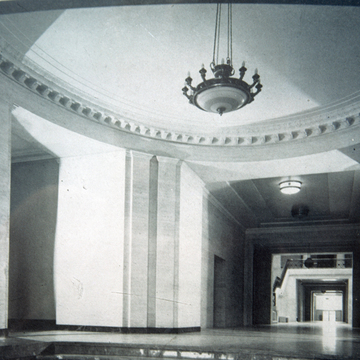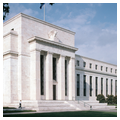The last building to be constructed along Constitution Avenue west of 17th Street, the Federal Reserve Board is not traditionally classical because nearly all classical ornament has been omitted from the exterior; yet, its symmetrical arrangement, white marble facade, scale, and placement on a large block are in keeping with its surroundings.
The form of the Federal Reserve Board Building was dictated in part by the building's supervisors. A Reserve Board representative, Adolph C. Miller, and Fine Arts Commission Chairman Charles Moore agreed that the building should rely on “conception, proportion, scale and purity of line” rather than “purely decorative or monumental features.” The external appearance was so progressive that the AIA Journal reported, “This would appear to indicate that the reign of the column and pediment is nearing its close, even in Washington.” 39
After soliciting designs from ten nationally recognized architects, a jury unanimously selected Paul Philippe Cret of Philadelphia, a leading classicist. Cret's design demonstrates a clear development from his Beaux-Arts Organization of American States Building of 1908 to one in harmony with modernism. The dominating central portico is defined by four square pilasters supporting a flat cornice. An eagle of white marble sculpted by Sidney Waugh holds a central position on the cornice. The stark white marble sheathing of the H-shaped building contrasts with the bronze windows and polished granite spandrels with mounted bronze plaques. The approach features a series of terraces and star-studded steps flanked by formal gardens. The courts located on the east and west sides of the building are also landscaped according to Cret's designs.
A commanding central stairhall with wrought-iron railings executed by Samuel Yellin unites the four arms of the buildings. The rooms' spare Greek motifs on smooth walls echo the exterior and its chaste detailing.
Notes
Charles Butler, "Competition—Federal Reserve Board Building," Octagon: A Journal of the AIA 7 (January 1935): 11.




