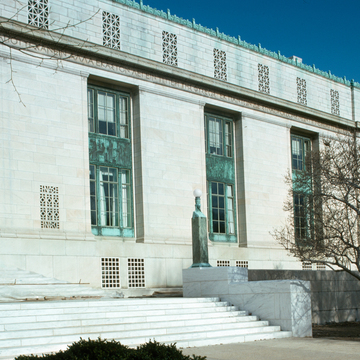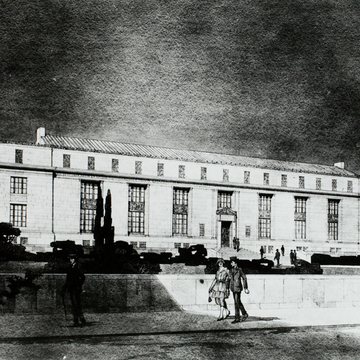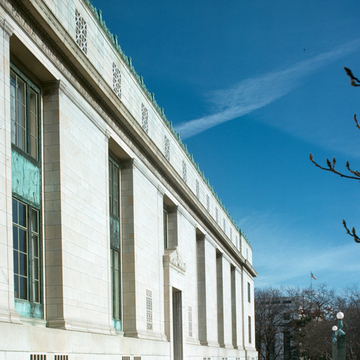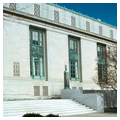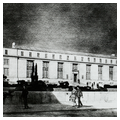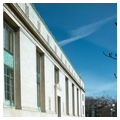An anticlassicist by inclination, Bertram Goodhue had hoped the building site for the Academy of Sciences would be located farther from the monumental core and so permit a freer design style. When it was not, he even suggested that another architect be hired. He
The facade's warm-toned, white, New York Dover marble was cut in many different sizes and laid in recessed courses to form a battered wall. It has now mellowed to pale gold. Bronze, used in the window grilles and doors, and the copper of the roof and cresting provide the other dominant colors. A frequent collaborator with Goodhue, Lee Lawrie executed the bronze sliding doors with eight panels in low relief illustrating major figures in science. The window panels, also by Lawrie, represent scientific progress from the Greeks to the twentieth century.
The pale gold and green color scheme of the exterior continues into the foyer and beamed ceiling of the lobby. In the Great Hall a vaulted and domed roof is lined with profusely colored tiles depicting emblematic figures and bearing inscriptions related to science, the work of Hildreth Meière. The Great Hall represents Goodhue's aspirations for the building as a “temple of science.”
Goodhue died soon after the dedication of the southern portion facing Constitution Avenue. From 1962 to 1970, the west and east wings and a new auditorium were added. Designed by Wallace K. Harrison, once a draftsman in Goodhue's office, the compatible wings are of the same marble with bronze window trim as the original block. The modern auditorium, also by Harrison, is in the form of a shell with long, narrow, diamond-shaped projections arranged in cycloid curves, providing maximum sound distribution and an appearance that the general public sees as futuristic. The red, white, and gray color scheme was also considered unusual and upto-date.

