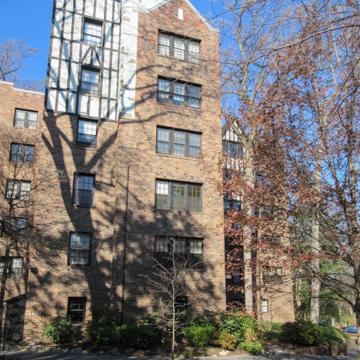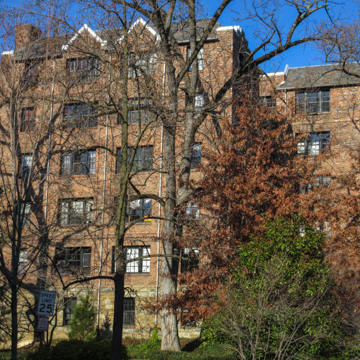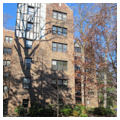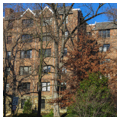The developers, brothers Monroe and R. Bates Warren, planned Tilden Gardens to be the largest luxury apartment complex in Washington designed as a cooperative. Parks and Baxter, working in association with Harry L. Edwards, organized the six buildings containing a total of 200 units on the rugged 5-acre triangular site to take advantage of its existing sloping landscape. The three cruciform and three double cruciform five-story structures are built of textured brown tapestry bricks with minimal limestone trim. Decorative detailing is sparse, with rectangular windows punched directly into the walls. Stepped battlements and square and triangular gables define the irregular skyline of the complex with cross-shaped arrangements based on New York and Philadelphia models. Three formal gardens with terracing, fountains, and pergolas are interconnected to one another and to the apartment buildings through a variety of picturesque and formal walkways. Parking is concealed in basement garages built into the slope of the hill.
Large apartment complexes continue intermittently to line Connecticut Avenue as far as the Maryland border at Chevy Chase Circle. Broken and rolling land on both sides of the avenue is now covered by single-family house lots, with more affluent homes located contiguous to Rock Creek Park. Few large estates escaped subdivision into suburban housing developments during the 1930s, 1940s, and 1950s.




