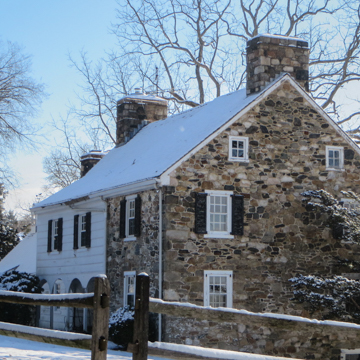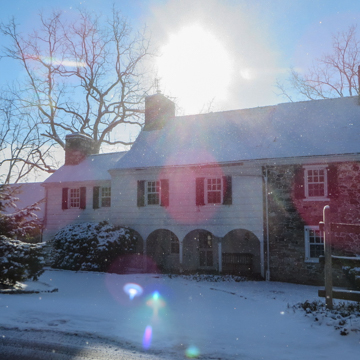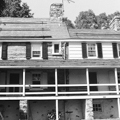This many-sectioned farmhouse, typical of Chester County, Pennsylvania, was enhanced by a Philadelphia architect for twentieth-century owner John Reese. The name means “boundary stone,” referring to a nearby marker on the circular border between Pennsylvania and Delaware. In the eighteenth century the Evans family owned the house and operated a mill nearby. Okie had designed the S. Hallock du Pont House, Squirrel Run, at 5 Old Barley Mill Road, near Hagley (1927), as well as a home for Henry Belin du Pont near Mt. Cuba (1935; MC4). He was known for his pleasing Colonial Revival style based on Pennsylvania farmhouses—white trim, shutters, stone chimneys, porches—which here harmonizes perfectly with the original colonial fabric. He died in 1945, not long after this commission.
You are here
Merestone
c. 1738 log house. 18th century frame addition. c. 1804 stone section. 1940–1942 restored and east wing added, R. Brognard Okie. 1610–20 Yeatmans Mill Rd., near Pennsylvania state line
If SAH Archipedia has been useful to you, please consider supporting it.
SAH Archipedia tells the story of the United States through its buildings, landscapes, and cities. This freely available resource empowers the public with authoritative knowledge that deepens their understanding and appreciation of the built environment. But the Society of Architectural Historians, which created SAH Archipedia with University of Virginia Press, needs your support to maintain the high-caliber research, writing, photography, cartography, editing, design, and programming that make SAH Archipedia a trusted online resource available to all who value the history of place, heritage tourism, and learning.







