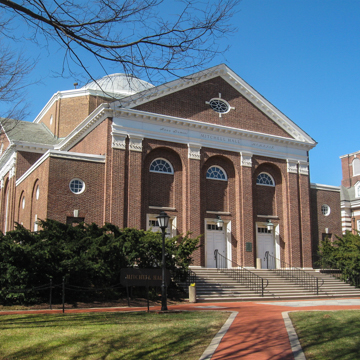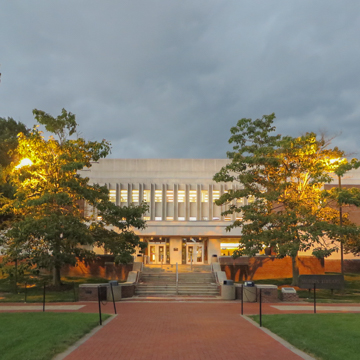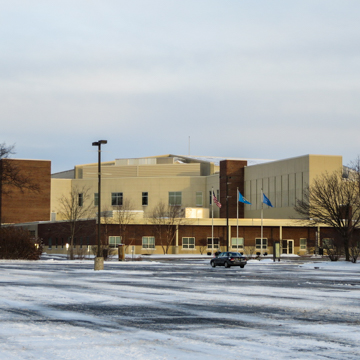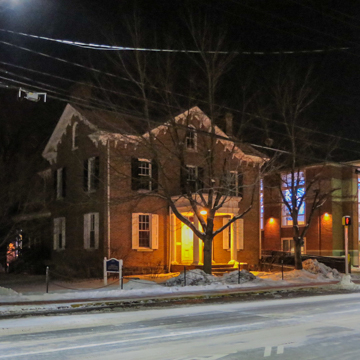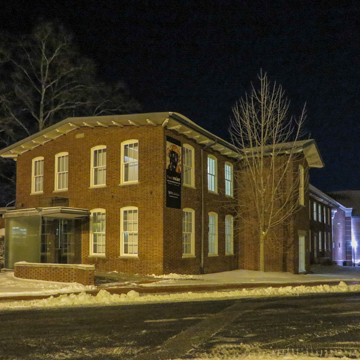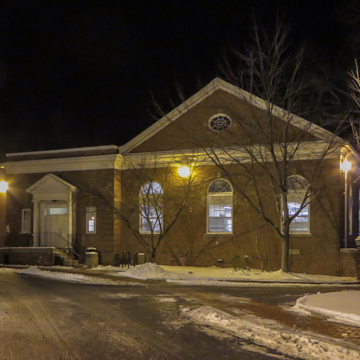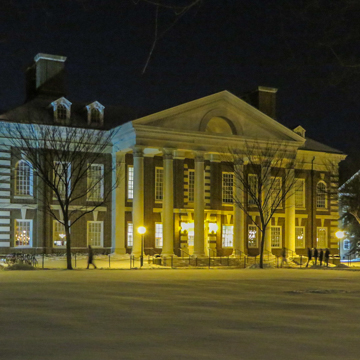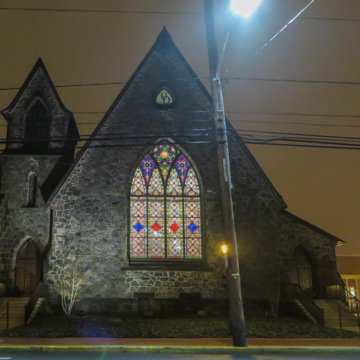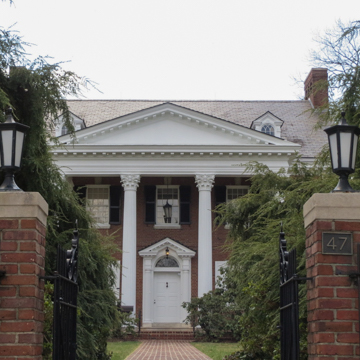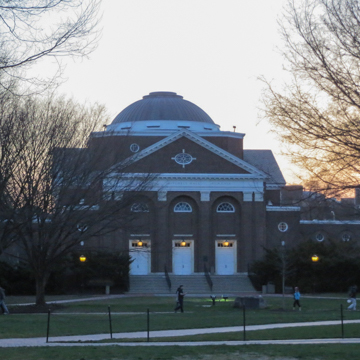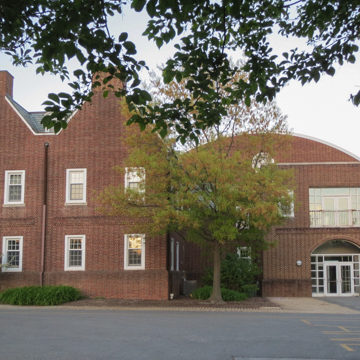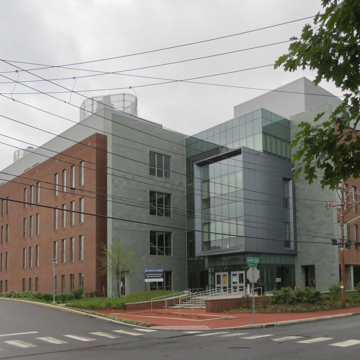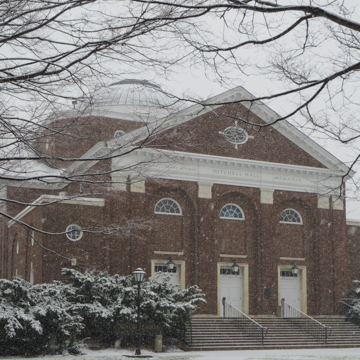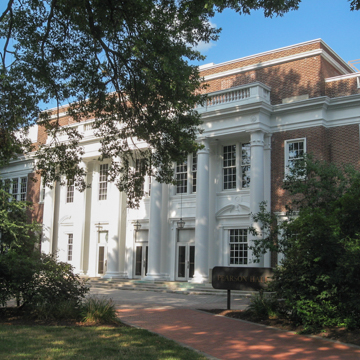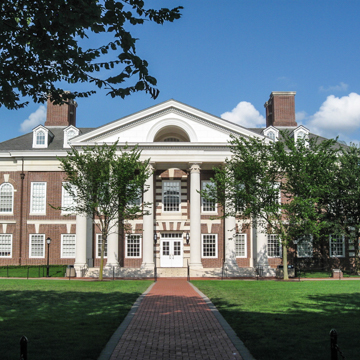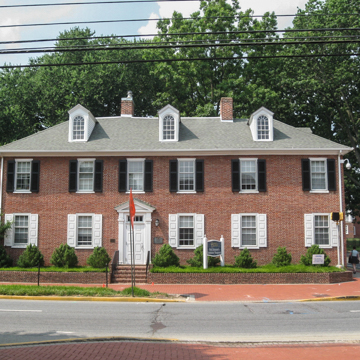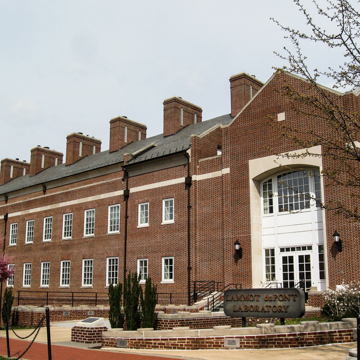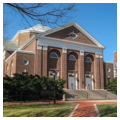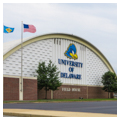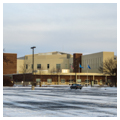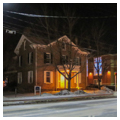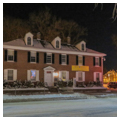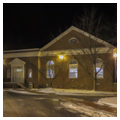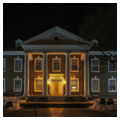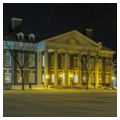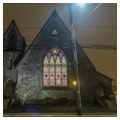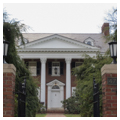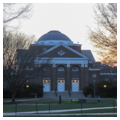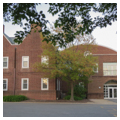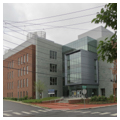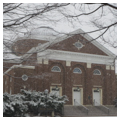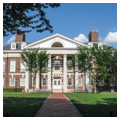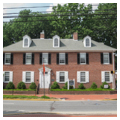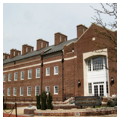The tiny school, established in 1833 as Newark College and renamed Delaware College in 1843, was reborn in 1914 through the efforts of Pierre S. du Pont, then crusading for the improvement of education statewide. The same year, a women's college was established adjacent to the men's campus and was linked to it administratively. In 1921, the University of Delaware was created from the two colleges. The university was racially integrated in 1950.
Du Pont's gifts to Newark College were ostensibly anonymous, channeled through his secretary and brother-in-law, Hugh Rodney Sharp (see Gibraltar, WL94). Du Pont and Sharp drove down to Newark together on the initial visit, and, Sharp said, “Pierre agreed that the place was as shabby as it could be.” Also involved were Lammot du Pont, Henry F. du Pont (of Winterthur, CH10), and Bancroft Mills (WL91) magnate Henry B. Thompson, a Princeton University trustee who played a critical role—he brought in the celebrated architects of that campus, the Philadelphia firm of Day and Klauder. Their Gothic Revival Freshman Dormitories at Princeton (begun 1909) were already famous. The original Delaware campus had huddled around Old College (NK9.1); now Day and Klauder created an expansive Green running south of Main Street. The Green somehow came to be called “The Mall” for generations, but at the turn of the twenty-first century, the original nomenclature was revived. The trustees played an active role in the campus plan's conception, and it is said that Thompson had the idea for it “flash upon his mind” during a train ride from New York City. With Memorial Hall (NK9.9) at its head, the Green is often said to copy Thomas Jefferson's design for the University of Virginia, but, more accurately, it is one of several campuses built in the United States around 1900–1915 that blended Jefferson's design with Beaux-Arts planning principles in new, creative ways. At Delaware, Day and Klauder neatly combined the grand axiality of the University of Virginia with the relative narrowness and intimacy of the old yards at Harvard and Yale.
Thompson first approached Day about designing the campus in December 1914, and he immediately agreed, with “very lively pleasure.” Day visited the next month and urged the purchase of the land that forms the Green. His involvement was critical but relatively brief, just three years, for he suffered a fatal stroke at the age of fifty-seven in June 1918, leaving Klauder and staff to carry on (both here and at several other campuses nationwide). Architectural historian Patricia Keebler has written of the university (1980), “The designs were really advanced and executed after Day's death, with the exception of the restoration and renovation of Old College. Correspondence shows Herbert C. Wise had the major responsibility for their construction. Only the basic development plan can be given wholly to Day.” Wise, a friend of Klauder's since they had worked together for Cope and Stewardson, specialized in Colonial Revival. He wrote Colonial Architecture for Those About to Build (1924) and, with Klauder, College Architecture in America (1929).
Growth was slow at the university: in 1938, the state of Delaware had the lowest rate of college attendance in the nation. But the school exploded in size in the suburbanizing decades following World War II, going from 2,400 undergraduates in 1957 to 6,500 in 1967. Sharp and others saw that additions to the Green continued to follow the original Colonial Revival aesthetic. Elsewhere on campus, there was greater architectural experimentation—most of it rather tame, however. From time to time, noted architectural firms were called in. The New York City firm of McKim, Mead and White designed Squire, Sypherd, and Thompson Halls in 1957–1958. Amy du Pont Music Building (1973, Vincent G. Kling and Associates) was by the firm that had just completed the Annenberg Center, University of Pennsylvania. More recent years have brought the Lammot du Pont Laboratory (1992–1993, Ayers/Saint/Gross and Moeckel Carbonell Associates) and Bob Carpenter Center (1992, Hellmuth, Obata and Kassabaum, with Tevebaugh Associates). Roselle Center for the Arts was built in 2004–2006 (Ayers/Saint/Gross).


