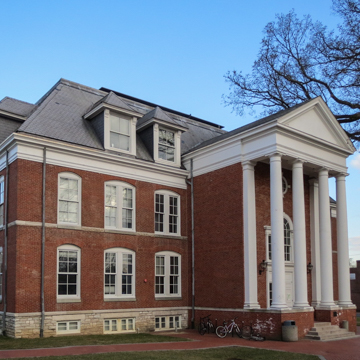Delaware College began to awaken from a long stupor around 1890, and enrollment soared to ninety-seven. A combination auditorium, laboratory, and classroom building was needed, and the General Assembly appropriated funds for the construction of Recitation. Its style was an agglomeration of Colonial Revival and Queen Anne. The Day and Klauder campus plan of 1916 called for its removal. Marian Cruger Coffin's landscaping report of three years later termed it “of a later and less fortunate period of architecture” than Old College (NK9.1), but allowed it to remain. At times, it housed the university's administrative offices on the first floor, lecture halls on the first and second, and library on the third. Alterations made in 1963 removed the four chimneys and added a new portico with gangly Colonial Revival columns. More recently, the interior was renovated (1996, Moeckel Carbonell Associates).
You are here
Recitation Hall
If SAH Archipedia has been useful to you, please consider supporting it.
SAH Archipedia tells the story of the United States through its buildings, landscapes, and cities. This freely available resource empowers the public with authoritative knowledge that deepens their understanding and appreciation of the built environment. But the Society of Architectural Historians, which created SAH Archipedia with University of Virginia Press, needs your support to maintain the high-caliber research, writing, photography, cartography, editing, design, and programming that make SAH Archipedia a trusted online resource available to all who value the history of place, heritage tourism, and learning.





