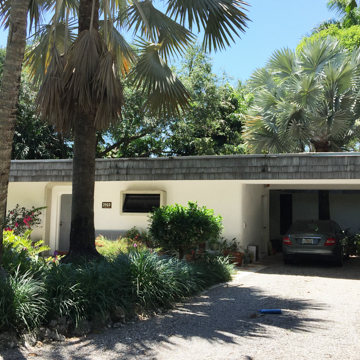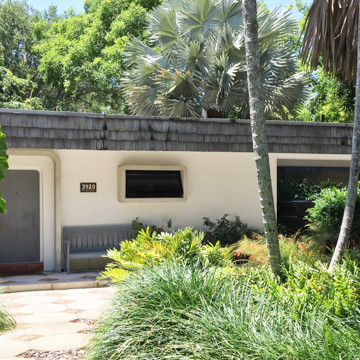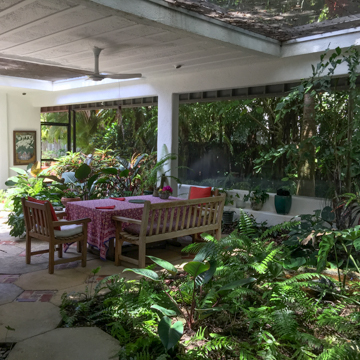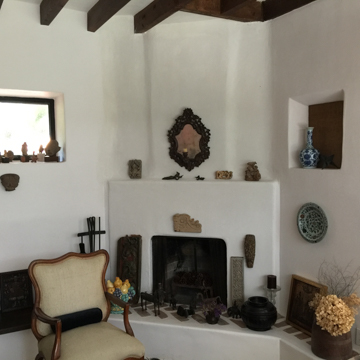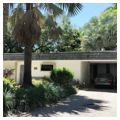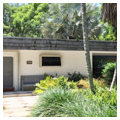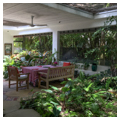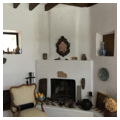Born in Bogotá, Colombia, in 1916, Jorge Arango first came to the United States to study design at Harvard University under Walter Gropius and Marcel Breuer after meeting Lincoln Kirstein, who was on a research trip to Colombia for the 1955 Museum of Modern Art exhibition, Latin American Architecture Since 1945. Arango married Breuer’s sister-in-law, Elizabeth Leighton, and returned to Colombia to partner with Le Corbusier on a master plan for Bogotá. By 1957, he had divorced his first wife and married Judith Wolpert of Miami, who convinced him to move back to the United States and open a design practice and the Arango Design Store.
Nestled in a quiet suburban area of Coconut Grove called “Ye Little Wood,” the 1962 Arango Residence was one of only six structures in the United States—five houses and one office building—designed and constructed by the Colombian architect. The structure displays several design choices typical of Arango’s domestic architecture in South Florida, including the horizontal lines and solid white street-facing facade that contrasts with the glass walls, screened porches, and sliding doors facing onto courtyards and gardens in the back. Arango referred to his residence as a block and mortar “mud house,” for the simplicity of its construction, an idea supported by the unusual wooden shingles that finish the overhanging roofline.
This building clearly reflects Arango’s contact with both Le Corbusier and Gropius. The facade features a composition of rectangular doors and windows, some surrounded by protruding stone frames. This level of plasticity is unusual in residential buildings in the United States during this period and resembles more closely the contemporaneous work of Le Corbusier.
The plan of the house unfolds as a rational series of rooms that connect to the outside through a series of sliding doors. The L-shaped living room/dining room area, for example, opens onto a lush subtropical garden that was designed with the advice of Miami architect Lester Pancoast and Brazilian landscape architect Roberto Burle Marx. The lightness of the public areas of the house contrasts with the bedrooms, each of which features small windows that highlight the sculptural quality of the house while also providing multiple views to the exterior. Dark tile floors, heavy exposed wood ceilings, and stark white walls are found throughout the interior. Spatial distinctions are emphasized by small level changes that effectively demarcate distinct function. As such, this house—like so many of Arango’s other works—is a subtropical cousin of the more famous Bauhaus residential experiments in the Masters’ Houses in Dessau.
Since he completed only a few structures in South Florida, Arango’s “Good Design Store,” which opened in 1959, was his long-term legacy in local design circles and contributed significantly to the flourishing of midcentury modernism in Miami. In 1971, Jorge married his third wife, Penelope, who, after his death in 2007, donated his papers to the archives at the University of Miami.
References
“Two Solutions to the Tropical House.” Progressive Architecture44 (1963): 118–125.

